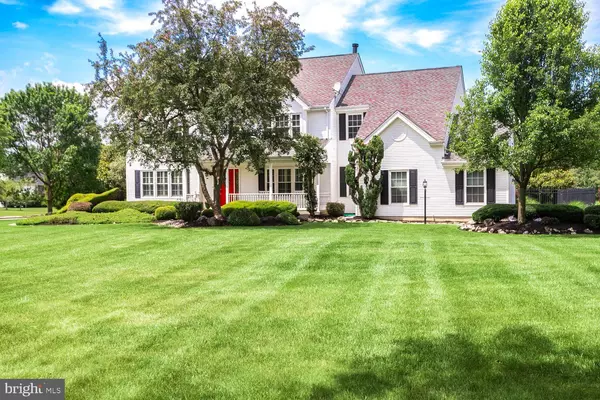For more information regarding the value of a property, please contact us for a free consultation.
1 HAINES DR Robbinsville, NJ 08691
Want to know what your home might be worth? Contact us for a FREE valuation!

Our team is ready to help you sell your home for the highest possible price ASAP
Key Details
Sold Price $715,500
Property Type Single Family Home
Sub Type Detached
Listing Status Sold
Purchase Type For Sale
Square Footage 3,208 sqft
Price per Sqft $223
Subdivision Ridings
MLS Listing ID NJME296614
Sold Date 07/14/20
Style Colonial
Bedrooms 4
Full Baths 2
Half Baths 1
HOA Y/N N
Abv Grd Liv Area 3,208
Originating Board BRIGHT
Year Built 1992
Annual Tax Amount $18,014
Tax Year 2019
Lot Size 2.100 Acres
Acres 2.1
Lot Dimensions 0.00 x 0.00
Property Description
This beautifully maintained 4 bedroom, 2 1/2 bath colonial sitting on a magnificently landscaped 2 acre corner lot in Robbinsville is not to be missed! Home features; hardwood and tile throughout, 2 gas fireplaces, one in the master bedroom which has a large sitting area to relax, his and her walk in closets set up by California closets. Recently redone master bath with a large tiled walk in shower, and his and her sinks. The hall bath has also recently been remodeled . The kitchen in this home is the center piece with granite countertops, stainless appliances with a warming oven , bar refrigerator, walk in pantry and so much more. A sun room addition was built several years ago, perfect for entertaining on your way to the backyard where there s a beautiful in ground pool, paver patio, gazebo and changing room with refrigerator. The pool is surrounded by a black metal fence, the lawn has 32 head sprinkler system. The laundry room has a tiled floor, custom shelves and brand new washer and dryer. This house should not be missed and surely won t last long!
Location
State NJ
County Mercer
Area Robbinsville Twp (21112)
Zoning RESID
Rooms
Other Rooms Dining Room, Primary Bedroom, Sitting Room, Bedroom 2, Bedroom 3, Kitchen, Family Room, Den, Bedroom 1, Sun/Florida Room, Laundry, Bathroom 1, Bathroom 2, Primary Bathroom
Basement Full, Poured Concrete, Sump Pump, Unfinished
Interior
Interior Features Attic, Attic/House Fan, Bar, Breakfast Area, Butlers Pantry, Chair Railings, Crown Moldings, Curved Staircase, Dining Area, Family Room Off Kitchen, Floor Plan - Open, Formal/Separate Dining Room, Kitchen - Eat-In, Kitchen - Efficiency, Kitchen - Island, Primary Bath(s), Pantry, Recessed Lighting, Stall Shower, Tub Shower, Upgraded Countertops, Wainscotting, Walk-in Closet(s), Wet/Dry Bar, Window Treatments, Wood Floors
Hot Water 60+ Gallon Tank
Cooling Central A/C, Ceiling Fan(s)
Flooring Ceramic Tile, Hardwood
Fireplaces Number 2
Fireplaces Type Gas/Propane, Double Sided
Equipment Built-In Range, Dishwasher, Dryer, Dryer - Gas, Exhaust Fan, Microwave, Oven - Double, Oven - Self Cleaning, Oven/Range - Gas, Range Hood, Refrigerator, Six Burner Stove, Stainless Steel Appliances, Water Heater
Furnishings No
Fireplace Y
Window Features Double Hung,Insulated,Screens
Appliance Built-In Range, Dishwasher, Dryer, Dryer - Gas, Exhaust Fan, Microwave, Oven - Double, Oven - Self Cleaning, Oven/Range - Gas, Range Hood, Refrigerator, Six Burner Stove, Stainless Steel Appliances, Water Heater
Heat Source Natural Gas
Laundry Has Laundry, Main Floor
Exterior
Garage Garage - Side Entry, Garage Door Opener, Built In, Inside Access
Garage Spaces 10.0
Utilities Available Cable TV, Electric Available, Natural Gas Available, Phone, Water Available
Waterfront N
Water Access N
Roof Type Pitched,Architectural Shingle
Street Surface Black Top
Accessibility None
Road Frontage City/County
Parking Type Attached Garage, Driveway, On Street
Attached Garage 2
Total Parking Spaces 10
Garage Y
Building
Lot Description Backs to Trees, Corner, Front Yard, Landscaping, Level, Open, Private, Rear Yard, SideYard(s)
Story 2
Sewer On Site Septic
Water Public
Architectural Style Colonial
Level or Stories 2
Additional Building Above Grade, Below Grade
Structure Type 2 Story Ceilings,Cathedral Ceilings,Dry Wall
New Construction N
Schools
Elementary Schools Sharon
Middle Schools Pond Road
High Schools Robbinsville
School District Washington Township Public Schools
Others
Senior Community No
Tax ID 12-00022-00010 11
Ownership Fee Simple
SqFt Source Assessor
Acceptable Financing Conventional
Horse Property N
Listing Terms Conventional
Financing Conventional
Special Listing Condition Standard
Read Less

Bought with Cynthia L Rosen • BHHS Fox & Roach - Robbinsville
GET MORE INFORMATION




