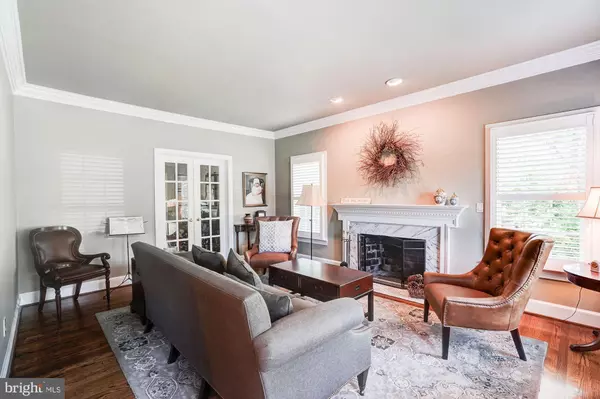For more information regarding the value of a property, please contact us for a free consultation.
794 STEPHANIE CIR Great Falls, VA 22066
Want to know what your home might be worth? Contact us for a FREE valuation!

Our team is ready to help you sell your home for the highest possible price ASAP
Key Details
Sold Price $1,570,000
Property Type Single Family Home
Sub Type Detached
Listing Status Sold
Purchase Type For Sale
Square Footage 5,756 sqft
Price per Sqft $272
Subdivision Hickory Vale Farm
MLS Listing ID VAFX1133376
Sold Date 07/27/20
Style Colonial
Bedrooms 4
Full Baths 4
Half Baths 2
HOA Fees $325/ann
HOA Y/N Y
Abv Grd Liv Area 4,036
Originating Board BRIGHT
Year Built 1989
Annual Tax Amount $15,334
Tax Year 2020
Lot Size 0.693 Acres
Acres 0.69
Property Description
Location, location! Walk to Great Falls Village for morning coffee or an evening ice cream treat, stroll with Fido on scenic trails, play kickball in the cul-de-sac. Just some of the many benefits of living at centrally located 794 Stephanie Circle in sought-after Hickory Vale Farm. With almost 6000 sq feet of living space, $160k in recent improvements and a 3/4 acre fenced-in flat yard, this lovely well-maintained home is the definition of move-in ready. Enjoy updated bathrooms and kitchens (including the basement's) and ELFA closet systems throughout the home. The chef's kitchen flows naturally into the light-soaked two-story family room both with easy access to two outdoor Trex decks. A private office on the main level is perfect for working remotely or distance learning. The owner's suite with two large walk-in closets provides ample room for relaxation with its expansive sitting area and spa-like bathroom. The renovated lower level is ready for entertaining, gaming, exercising or enjoying a day-long Netflix binge. No need to purchase blinds -- the extra wide-planked plantation shutters on the main and upper levels are yours. And no need to worry about replacing the roof, it's only approximately eight years old. There's a new hot water heater, new upstairs HVAC system, and the list of improvements go on and on!
Location
State VA
County Fairfax
Zoning 111
Rooms
Other Rooms Living Room, Dining Room, Primary Bedroom, Sitting Room, Bedroom 2, Bedroom 3, Bedroom 4, Kitchen, Game Room, Family Room, Foyer, Breakfast Room, Study, Exercise Room, Laundry, Mud Room, Recreation Room, Utility Room, Bonus Room, Hobby Room, Full Bath, Half Bath
Basement Daylight, Full, Fully Finished, Improved, Rear Entrance, Walkout Stairs
Interior
Interior Features 2nd Kitchen, Breakfast Area, Built-Ins, Butlers Pantry, Carpet, Ceiling Fan(s), Chair Railings, Crown Moldings, Dining Area, Family Room Off Kitchen, Floor Plan - Open, Kitchen - Gourmet, Kitchen - Island, Kitchen - Table Space, Primary Bath(s), Pantry, Recessed Lighting, Upgraded Countertops, Wainscotting, Walk-in Closet(s), Wet/Dry Bar, WhirlPool/HotTub, Window Treatments, Wood Floors
Hot Water Natural Gas
Cooling Central A/C, Ceiling Fan(s), Zoned
Flooring Hardwood, Carpet, Tile/Brick
Fireplaces Number 3
Fireplaces Type Equipment, Mantel(s), Screen
Equipment Cooktop, Cooktop - Down Draft, Dishwasher, Disposal, Dryer, Extra Refrigerator/Freezer, Icemaker, Built-In Microwave, Oven - Double, Oven - Wall, Oven/Range - Gas, Refrigerator, Stainless Steel Appliances
Fireplace Y
Window Features Double Pane,Screens
Appliance Cooktop, Cooktop - Down Draft, Dishwasher, Disposal, Dryer, Extra Refrigerator/Freezer, Icemaker, Built-In Microwave, Oven - Double, Oven - Wall, Oven/Range - Gas, Refrigerator, Stainless Steel Appliances
Heat Source Natural Gas, Electric
Laundry Upper Floor
Exterior
Exterior Feature Deck(s), Patio(s)
Garage Garage - Side Entry, Garage Door Opener
Garage Spaces 2.0
Utilities Available Fiber Optics Available
Waterfront N
Water Access N
Roof Type Composite
Accessibility None
Porch Deck(s), Patio(s)
Parking Type Attached Garage
Attached Garage 2
Total Parking Spaces 2
Garage Y
Building
Lot Description Backs to Trees, Cul-de-sac, Landscaping, Trees/Wooded
Story 3
Sewer Septic = # of BR
Water Public
Architectural Style Colonial
Level or Stories 3
Additional Building Above Grade, Below Grade
Structure Type 2 Story Ceilings,9'+ Ceilings
New Construction N
Schools
Elementary Schools Great Falls
Middle Schools Cooper
High Schools Langley
School District Fairfax County Public Schools
Others
HOA Fee Include Lawn Care Rear,Lawn Care Front,Lawn Care Side,Lawn Maintenance,Trash,Snow Removal,Common Area Maintenance,Reserve Funds
Senior Community No
Tax ID 0122 15 0010
Ownership Fee Simple
SqFt Source Assessor
Special Listing Condition Standard
Read Less

Bought with Arthur S Nachman • Long & Foster Real Estate, Inc.
GET MORE INFORMATION




