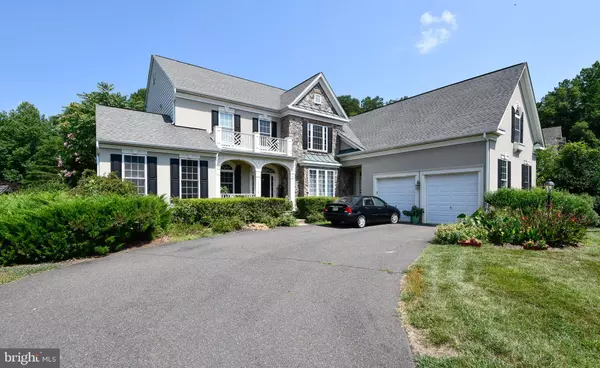For more information regarding the value of a property, please contact us for a free consultation.
11413 CHIVALRY CHASE LN Spotsylvania, VA 22551
Want to know what your home might be worth? Contact us for a FREE valuation!

Our team is ready to help you sell your home for the highest possible price ASAP
Key Details
Sold Price $850,000
Property Type Single Family Home
Sub Type Detached
Listing Status Sold
Purchase Type For Sale
Square Footage 6,560 sqft
Price per Sqft $129
Subdivision Fawn Lake
MLS Listing ID VASP2001728
Sold Date 11/01/21
Style Colonial
Bedrooms 5
Full Baths 5
Half Baths 1
HOA Fees $237/ann
HOA Y/N Y
Abv Grd Liv Area 4,266
Originating Board BRIGHT
Year Built 2006
Annual Tax Amount $4,721
Tax Year 2021
Lot Size 0.699 Acres
Acres 0.7
Property Description
This Stunning custom dream home with nearly 6000sqft in Fawn Lake will not be on the market for long! Situated on a corner lot this welcoming two-story foyer leads to an elegant open dining room, library, and spacious great room with a two sided fireplace. Continuing through arched doorways you will find a magnificent gourmet kitchen equipped with double ovens, gas range top, an oversized island and black granite counter tops perfect for stunning your guests.
Continuing through the remainder of the first floor you will find a guest bedroom with huge bay windows overlooking the backyard and a full private bathroom. A mudroom, and laundry room completes the first floor.
Head upstairs to an oversized owner suite with sitting room and a 3-sided gas fireplace leading to a large master bath with walk-in closet.
At the other end of the hallway you will find a spacious bedroom with private bathroom and walk-in closet. Two more bedrooms with walk-in closets and adjoining bathroom complete the upstairs.
The lower level continues the luxury home and has wall to wall carpet leading to a big family room, two finished rooms that can be used as his and her offices/ home gym/craft room and a third large room with window which would make a delightful bedroom with its own private entrance to a 5th full bathroom. The basement is also equipped with a bar/kitchenette rough-in, a huge unfinished storage room and a large walkout allowing the entire basement to be turned into an in-law suite. This house has an oversized 2 car garage and sits on approximately .8 acre.
Around the community you can enjoy such amazing amenities as the 288 acre lake with sandy beach, tennis courts, marina, basketball court, pickleball, multiple playgrounds, soccer field, and baseball diamond. Fish the lake or the many stocked ponds scattered through the community./ The recently remodeled community center includes multiple meeting rooms, a large gym, and leads out to the swimming pool that overlooks the lake. Join the country club for even more fun with a full 18 hole golf course famously designed by Arnold Palmer, driving range, Har-Tru clay tennis courts, and two restaurants and event venue.
Location
State VA
County Spotsylvania
Zoning R1
Rooms
Other Rooms Living Room, Dining Room, Primary Bedroom, Sitting Room, Bedroom 2, Bedroom 3, Bedroom 4, Kitchen, Game Room, Family Room, Den, Basement, Library, Foyer, Breakfast Room, Bedroom 1, 2nd Stry Fam Ovrlk, Study, Exercise Room, Great Room, In-Law/auPair/Suite, Laundry, Maid/Guest Quarters, Mud Room, Other, Office, Storage Room, Utility Room, Workshop, Bedroom 6, Attic
Basement Outside Entrance, Rear Entrance, Sump Pump, Daylight, Partial, Fully Finished, Heated, Improved, Shelving, Space For Rooms, Walkout Stairs
Main Level Bedrooms 1
Interior
Interior Features Breakfast Area, Family Room Off Kitchen, Kitchen - Gourmet, Kitchen - Island, Combination Kitchen/Living, Dining Area, Kitchen - Eat-In, Primary Bath(s), Built-Ins, Chair Railings, Crown Moldings, Entry Level Bedroom, Upgraded Countertops, Window Treatments, Wood Floors, WhirlPool/HotTub, Floor Plan - Open
Hot Water 60+ Gallon Tank, Bottled Gas, Electric
Heating Central, Forced Air, Heat Pump(s), Programmable Thermostat
Cooling Ceiling Fan(s), Central A/C, Heat Pump(s)
Flooring Hardwood, Carpet
Fireplaces Number 2
Fireplaces Type Gas/Propane, Fireplace - Glass Doors
Equipment Washer/Dryer Hookups Only, Air Cleaner, Central Vacuum, Cooktop, Cooktop - Down Draft, Dishwasher, Disposal, Exhaust Fan, Freezer, Humidifier, Microwave, Oven - Double, Oven - Wall, Oven/Range - Gas, Range Hood, Refrigerator, Six Burner Stove
Fireplace Y
Appliance Washer/Dryer Hookups Only, Air Cleaner, Central Vacuum, Cooktop, Cooktop - Down Draft, Dishwasher, Disposal, Exhaust Fan, Freezer, Humidifier, Microwave, Oven - Double, Oven - Wall, Oven/Range - Gas, Range Hood, Refrigerator, Six Burner Stove
Heat Source Central, Electric
Exterior
Exterior Feature Balcony, Deck(s), Porch(es)
Garage Garage Door Opener, Garage - Front Entry
Garage Spaces 2.0
Utilities Available Cable TV Available
Amenities Available Bike Trail, Boat Ramp, Club House, Common Grounds, Community Center, Gated Community, Golf Club, Golf Course Membership Available, Jog/Walk Path, Lake, Marina/Marina Club, Meeting Room, Mooring Area, Non-Lake Recreational Area, Picnic Area, Pier/Dock, Pool - Outdoor, Putting Green, Recreational Center, Security, Soccer Field, Tot Lots/Playground, Water/Lake Privileges
Waterfront N
Water Access N
Roof Type Shingle
Accessibility None
Porch Balcony, Deck(s), Porch(es)
Attached Garage 2
Total Parking Spaces 2
Garage Y
Building
Lot Description Backs to Trees, Corner, Cul-de-sac, Landscaping
Story 3
Sewer Public Sewer
Water Public
Architectural Style Colonial
Level or Stories 3
Additional Building Above Grade, Below Grade
Structure Type 2 Story Ceilings,9'+ Ceilings,Dry Wall,High,Vaulted Ceilings
New Construction N
Schools
School District Spotsylvania County Public Schools
Others
Pets Allowed Y
HOA Fee Include Management,Road Maintenance,Snow Removal,Water,Security Gate
Senior Community No
Tax ID 18C31-883-
Ownership Fee Simple
SqFt Source Assessor
Security Features 24 hour security,Electric Alarm,Fire Detection System,Main Entrance Lock,Monitored,Security Gate,Smoke Detector,Security System
Special Listing Condition Standard
Pets Description No Pet Restrictions
Read Less

Bought with Shannon Lauren-Connor • RE/MAX Real Estate Connections
GET MORE INFORMATION




