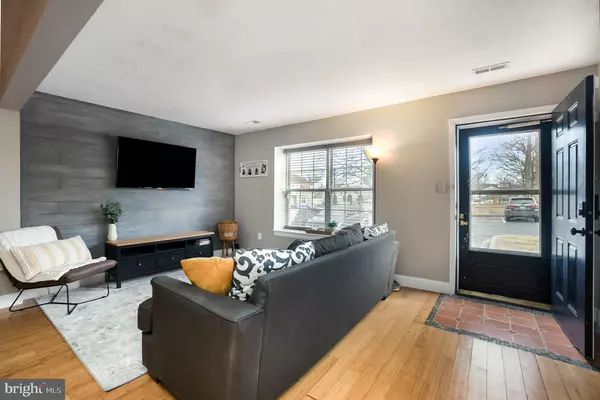For more information regarding the value of a property, please contact us for a free consultation.
1325 BARTLEY PL Belcamp, MD 21017
Want to know what your home might be worth? Contact us for a FREE valuation!

Our team is ready to help you sell your home for the highest possible price ASAP
Key Details
Sold Price $210,000
Property Type Condo
Sub Type Condo/Co-op
Listing Status Sold
Purchase Type For Sale
Square Footage 1,280 sqft
Price per Sqft $164
Subdivision Riverside
MLS Listing ID MDHR2009934
Sold Date 04/07/22
Style Colonial
Bedrooms 3
Full Baths 1
Half Baths 1
Condo Fees $68/mo
HOA Fees $18/qua
HOA Y/N Y
Abv Grd Liv Area 1,280
Originating Board BRIGHT
Year Built 1982
Annual Tax Amount $1,660
Tax Year 2021
Lot Size 1,633 Sqft
Acres 0.04
Property Description
Multiple Offers received. Offer deadline Monday March 14th at 1pm. Terrific End of Group Townhome in convenient Riverside Community. Nothing to do here but move in. Recent updates include: refrigerator 3 days old, roof 3 years old, water heater 3 years old, kitchen with granite countertop, 6 foot white vinyl privacy fence 3 years old, beautiful bamboo floor through out, shiplap accent wall living room, recently updated HVAC system & newer carpet upstairs. The first floor features a wide open floorplan allowing for maximum flexibility of space. A half bath is also conveniently located on the first floor. The upper level features a Spacious primary bedroom with walk in closet, 2 nice size secondary bedrooms and a full bath. The exterior is complete with a fenced yard and attached shed. The home has a community pool, tennis courts & volleyball area available for additional low fee to residents. Hurry homes like this for under $200K do not last long!!
Location
State MD
County Harford
Zoning R4
Rooms
Other Rooms Living Room, Dining Room, Primary Bedroom, Bedroom 2, Bedroom 3, Kitchen, Laundry, Bathroom 1, Half Bath
Interior
Hot Water Electric
Heating Heat Pump(s)
Cooling Central A/C
Flooring Engineered Wood
Fireplace N
Heat Source Electric
Exterior
Waterfront N
Water Access N
Accessibility None
Garage N
Building
Story 2
Foundation Slab
Sewer Public Sewer
Water Public
Architectural Style Colonial
Level or Stories 2
Additional Building Above Grade, Below Grade
New Construction N
Schools
School District Harford County Public Schools
Others
Pets Allowed Y
HOA Fee Include Common Area Maintenance,Trash
Senior Community No
Tax ID 1301011065
Ownership Fee Simple
SqFt Source Assessor
Acceptable Financing Conventional
Listing Terms Conventional
Financing Conventional
Special Listing Condition Standard
Pets Description Dogs OK, Cats OK
Read Less

Bought with Maureen L Repp • RE/MAX Components
GET MORE INFORMATION




