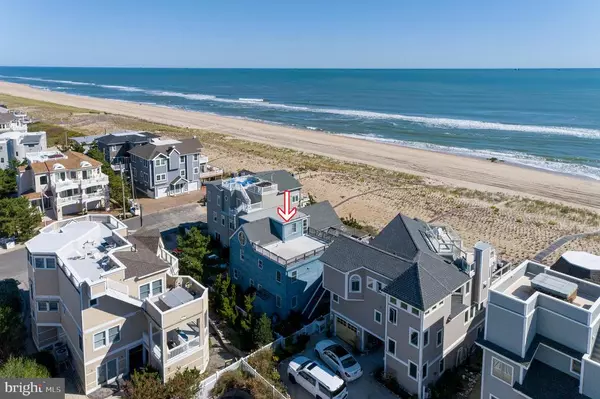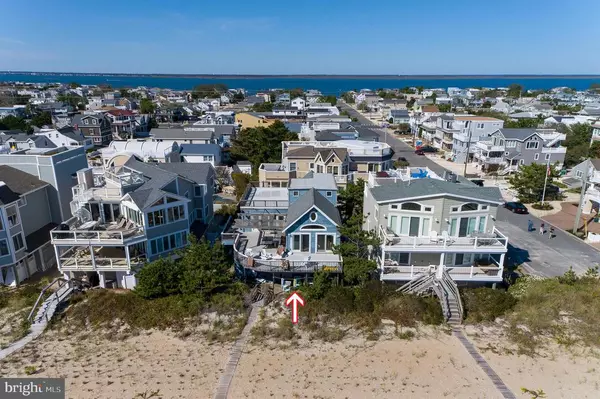For more information regarding the value of a property, please contact us for a free consultation.
2215 N OCEAN AVE Surf City, NJ 08008
Want to know what your home might be worth? Contact us for a FREE valuation!

Our team is ready to help you sell your home for the highest possible price ASAP
Key Details
Sold Price $2,095,000
Property Type Single Family Home
Sub Type Detached
Listing Status Sold
Purchase Type For Sale
Square Footage 2,943 sqft
Price per Sqft $711
Subdivision Surf City
MLS Listing ID NJOC404264
Sold Date 12/21/20
Style Coastal,Contemporary
Bedrooms 5
Full Baths 3
HOA Y/N N
Abv Grd Liv Area 2,943
Originating Board BRIGHT
Year Built 1930
Annual Tax Amount $18,150
Tax Year 2020
Lot Size 7,000 Sqft
Acres 0.16
Lot Dimensions 50.00 x 140.00
Property Description
An Oceanfront hidden gem in the highly sought North End of Surf City. This unique flag lot is well over 7,500sq' with 50' of prime Atlantic Ocean frontage. The views will instantly capture your soul & draw you in. This large home has been enjoyed by many generations of the same family; creating a lifetime of memories for so many. Its large open living areas are sun drenched & offer sweeping views of the shimmering Atlantic. The Ocean breezes carry worries away as the sounds of the surf soothe the soul. The existing home can accommodate many family & friends among its 5 bedrooms, 3 full baths & 3rd floor sleeping loft. Whether you choose to add your own touches to this storied, existing home or are ready to build new on this unique & incredible site; you'll find incredible value in this offering. The property is to be conveyed "as is". Call Today!
Location
State NJ
County Ocean
Area Surf City Boro (21532)
Zoning RA
Rooms
Main Level Bedrooms 4
Interior
Interior Features Combination Kitchen/Dining, Entry Level Bedroom, Floor Plan - Open, Tub Shower
Hot Water Natural Gas
Heating Baseboard - Hot Water, Zoned
Cooling Window Unit(s)
Flooring Ceramic Tile, Hardwood
Fireplaces Number 1
Fireplaces Type Wood
Equipment Dishwasher, Dryer, Water Heater, Washer, Refrigerator, Oven/Range - Gas, Oven - Self Cleaning
Fireplace Y
Window Features Atrium,Double Hung,Sliding,Storm
Appliance Dishwasher, Dryer, Water Heater, Washer, Refrigerator, Oven/Range - Gas, Oven - Self Cleaning
Heat Source Natural Gas
Exterior
Exterior Feature Deck(s)
Garage Spaces 6.0
Utilities Available Cable TV Available, Electric Available, Natural Gas Available
Waterfront Y
Waterfront Description Sandy Beach
Water Access Y
Water Access Desc Public Beach,Swimming Allowed
View Ocean, Panoramic, Scenic Vista, Other
Roof Type Architectural Shingle,Fiberglass
Accessibility None, 2+ Access Exits
Porch Deck(s)
Parking Type Driveway, On Street, Off Street
Total Parking Spaces 6
Garage N
Building
Lot Description Flag, Interior, Irregular, Level, Premium, Other
Story 2.5
Foundation Crawl Space, Block
Sewer Public Sewer
Water Public
Architectural Style Coastal, Contemporary
Level or Stories 2.5
Additional Building Above Grade, Below Grade
Structure Type Vaulted Ceilings,Dry Wall
New Construction N
Others
Senior Community No
Tax ID 32-00057-00003
Ownership Fee Simple
SqFt Source Assessor
Acceptable Financing Conventional, Cash
Listing Terms Conventional, Cash
Financing Conventional,Cash
Special Listing Condition Standard
Read Less

Bought with Lieben Luedtke • Joy Luedtke Real Estate, LLC
GET MORE INFORMATION




