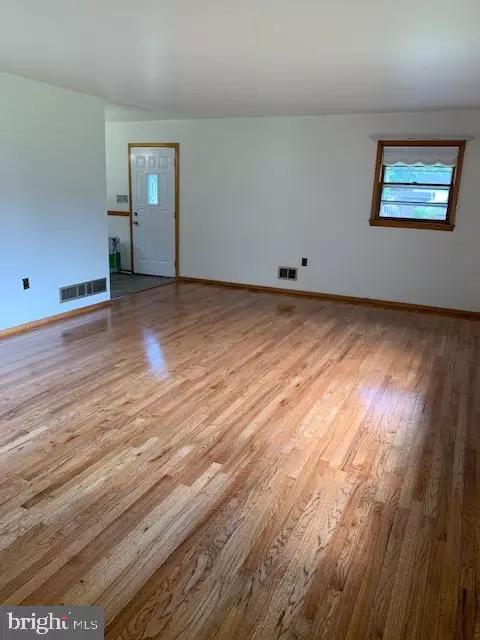For more information regarding the value of a property, please contact us for a free consultation.
280 EVELYN Hamilton, NJ 08619
Want to know what your home might be worth? Contact us for a FREE valuation!

Our team is ready to help you sell your home for the highest possible price ASAP
Key Details
Sold Price $315,000
Property Type Single Family Home
Sub Type Detached
Listing Status Sold
Purchase Type For Sale
Square Footage 1,460 sqft
Price per Sqft $215
Subdivision Cornell Heights
MLS Listing ID NJME297106
Sold Date 08/07/20
Style Ranch/Rambler
Bedrooms 3
Full Baths 1
HOA Y/N N
Abv Grd Liv Area 1,460
Originating Board BRIGHT
Year Built 1968
Annual Tax Amount $6,824
Tax Year 2019
Lot Size 1.007 Acres
Acres 1.01
Lot Dimensions 135.00 x 325.00
Property Description
Stop!! You don't want to miss this extraordinary home. Beautiful Ranch on over 1 acre park-like lot on quiet Cul-de-sac. Located within walking distance from the New Hamilton Township Train Station, this home has been lovingly maintained by the original owner and it shows!! Beautiful refinished hardwood floors throughout. Formal living/ dining room and eat-in kitchen with new stainless steel appliance package (refrigerator, gas stove, and microwave), granite countertops, and tiled backsplash. Three large bedrooms with ample closet space and beautiful hardwood floors. Remodeled bathroom with new vanity, faucet, toilet, and custom tile work. The large freshly painted floors basement is ready to be finished for additional living space. This is a must-see home add this one to your list today!! Vacant and ready to go!!
Location
State NJ
County Mercer
Area Hamilton Twp (21103)
Zoning R-1
Rooms
Other Rooms Living Room, Dining Room, Primary Bedroom, Bedroom 2, Kitchen, Basement, Bathroom 1, Bathroom 3
Basement Full
Main Level Bedrooms 3
Interior
Interior Features Attic, Ceiling Fan(s), Chair Railings, Combination Kitchen/Dining, Combination Dining/Living
Hot Water Natural Gas
Heating Hot Water
Cooling Central A/C
Flooring Hardwood, Vinyl
Equipment Built-In Microwave, Energy Efficient Appliances, ENERGY STAR Refrigerator, Microwave, Oven - Self Cleaning, Oven/Range - Gas, Refrigerator, Six Burner Stove, Stainless Steel Appliances, Stove
Furnishings No
Fireplace N
Window Features Double Hung,Energy Efficient,Insulated
Appliance Built-In Microwave, Energy Efficient Appliances, ENERGY STAR Refrigerator, Microwave, Oven - Self Cleaning, Oven/Range - Gas, Refrigerator, Six Burner Stove, Stainless Steel Appliances, Stove
Heat Source Natural Gas
Laundry Basement
Exterior
Garage Spaces 8.0
Utilities Available Cable TV, Electric Available, Natural Gas Available, Phone Available, Sewer Available, Water Available
Waterfront N
Water Access N
Street Surface Black Top
Accessibility None
Road Frontage City/County
Parking Type Driveway, Off Street
Total Parking Spaces 8
Garage N
Building
Lot Description Backs to Trees, Cul-de-sac, Front Yard, Landscaping, Level, No Thru Street, Open, Rear Yard, Road Frontage, SideYard(s)
Story 1
Sewer Public Sewer
Water Public
Architectural Style Ranch/Rambler
Level or Stories 1
Additional Building Above Grade, Below Grade
Structure Type Dry Wall
New Construction N
Schools
Elementary Schools Hamilton
Middle Schools Hamilton
High Schools Hamilton
School District Hamilton Township
Others
Pets Allowed Y
Senior Community No
Tax ID 03-01504-00018
Ownership Fee Simple
SqFt Source Assessor
Acceptable Financing Cash, Conventional, FHA, VA
Listing Terms Cash, Conventional, FHA, VA
Financing Cash,Conventional,FHA,VA
Special Listing Condition Standard
Pets Description No Pet Restrictions
Read Less

Bought with Yalcin Kucuk • HomeSmart First Advantage Realty
GET MORE INFORMATION




