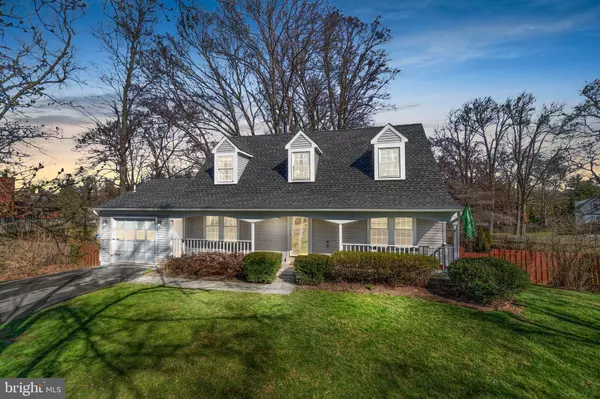For more information regarding the value of a property, please contact us for a free consultation.
3819 GELDING LN Olney, MD 20832
Want to know what your home might be worth? Contact us for a FREE valuation!

Our team is ready to help you sell your home for the highest possible price ASAP
Key Details
Sold Price $686,120
Property Type Single Family Home
Sub Type Detached
Listing Status Sold
Purchase Type For Sale
Square Footage 2,574 sqft
Price per Sqft $266
Subdivision Olney Square
MLS Listing ID MDMC2040880
Sold Date 04/27/22
Style Cape Cod
Bedrooms 4
Full Baths 3
HOA Fees $68/mo
HOA Y/N Y
Abv Grd Liv Area 1,824
Originating Board BRIGHT
Year Built 1984
Annual Tax Amount $5,824
Tax Year 2021
Lot Size 0.336 Acres
Acres 0.34
Property Description
Welcome to this Stylish Open Concept Cape Cod! Beautifully updated, this home features a state-of-the-art kitchen that opens to the dining and living rooms, 4 Bedrooms, 3 Updated Bathrooms, finished walk-out lower level with great living/storage space, large 2 tiered deck & patio overlooking backyard, new roof, garage and the list goes on!
Sited on an extraordinary 1/3 acre flat lot with a fenced backyard, you will spend great quality time with family, pets & friends loving life to the max!
A Great Home w/Great Schools in a Convenient Location to the heart of Olney.
You will be proud to call this Your Home!
Location
State MD
County Montgomery
Zoning R200
Rooms
Other Rooms Living Room, Dining Room, Primary Bedroom, Bedroom 2, Bedroom 3, Bedroom 4, Kitchen, Family Room, Foyer, Laundry, Office
Basement Full, Fully Finished, Rear Entrance, Walkout Level, Windows
Main Level Bedrooms 2
Interior
Interior Features Dining Area, Upgraded Countertops, Primary Bath(s), Window Treatments, Wood Floors, Floor Plan - Open
Hot Water Natural Gas
Heating Forced Air, Humidifier
Cooling Central A/C
Flooring Wood, Carpet
Equipment Built-In Microwave, Dishwasher, Disposal, Dryer, Washer, Refrigerator, Exhaust Fan, Icemaker, Water Heater, Oven/Range - Gas
Fireplace N
Window Features Double Pane,Screens
Appliance Built-In Microwave, Dishwasher, Disposal, Dryer, Washer, Refrigerator, Exhaust Fan, Icemaker, Water Heater, Oven/Range - Gas
Heat Source Natural Gas
Laundry Basement
Exterior
Exterior Feature Deck(s)
Garage Garage - Front Entry
Garage Spaces 1.0
Fence Rear
Amenities Available Tot Lots/Playground
Waterfront N
Water Access N
View Trees/Woods
Roof Type Architectural Shingle
Accessibility None
Porch Deck(s)
Attached Garage 1
Total Parking Spaces 1
Garage Y
Building
Lot Description Landscaping, Premium
Story 3
Foundation Other
Sewer Public Sewer
Water Public
Architectural Style Cape Cod
Level or Stories 3
Additional Building Above Grade, Below Grade
Structure Type Vaulted Ceilings
New Construction N
Schools
Elementary Schools Olney
Middle Schools Rosa M. Parks
High Schools Sherwood
School District Montgomery County Public Schools
Others
HOA Fee Include Common Area Maintenance,Management,Insurance,Reserve Funds,Trash
Senior Community No
Tax ID 160802272202
Ownership Fee Simple
SqFt Source Assessor
Security Features Security System,Smoke Detector
Special Listing Condition Standard
Read Less

Bought with Cara Pearlman • Compass
GET MORE INFORMATION




