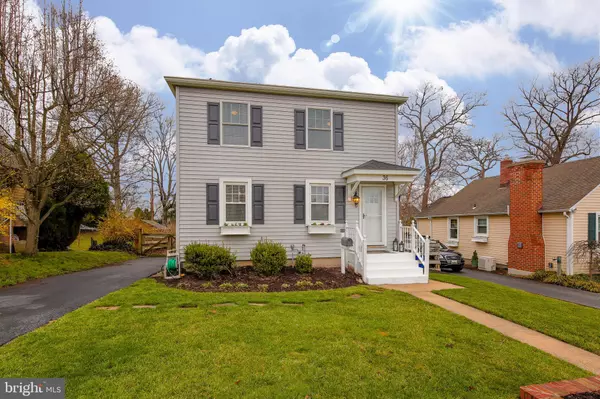For more information regarding the value of a property, please contact us for a free consultation.
36 NORTHWOOD DR Lutherville Timonium, MD 21093
Want to know what your home might be worth? Contact us for a FREE valuation!

Our team is ready to help you sell your home for the highest possible price ASAP
Key Details
Sold Price $451,500
Property Type Single Family Home
Sub Type Detached
Listing Status Sold
Purchase Type For Sale
Square Footage 1,875 sqft
Price per Sqft $240
Subdivision Yorkshire
MLS Listing ID MDBC2030034
Sold Date 04/26/22
Style Colonial
Bedrooms 3
Full Baths 3
HOA Y/N N
Abv Grd Liv Area 1,500
Originating Board BRIGHT
Year Built 1943
Annual Tax Amount $4,045
Tax Year 2021
Lot Size 8,500 Sqft
Acres 0.2
Lot Dimensions 1.00 x
Property Description
Multiple offers received, offer deadline for Monday at 10am, sellers will review and make a decision Monday.
Maryland's local brokerage proudly presents 36 Northwood Drive, a quintessential colonial with 3 bedrooms and 3 full bathrooms in the heart of Timonium. Enter into your main level featuring white oak floors throughout, an expansive living room, separate dining room, and kitchen featuring granite countertops, new backsplash, and stainless steel appliances. On the upper level, which was remodeled in 2016, you will find your primary bedroom with walk-in closet, two spacious secondary bedrooms, a full bath, hardwood floors, and tons of natural light. The lower level is partially finished with an additional family room, along with a third full bathroom, laundry area, and ample unfinished space for storage or a workshop. Rear deck is two-tiered, wraps around the side of the home, and overlooks a fully fenced backyard. Driveway parking and walking distance to both Timonium Elementary and Ridgely Middle schools. Fresh paint throughout, new light fixtures, 220V outlet added for washer/dryer so gas or electric appliances can be installed. Roof, water heater, HVAC, windows from 2016.
Location
State MD
County Baltimore
Zoning R
Rooms
Basement Partially Finished
Interior
Interior Features Ceiling Fan(s), Attic, Dining Area, Formal/Separate Dining Room, Stall Shower, Tub Shower, Upgraded Countertops, Walk-in Closet(s), Wood Floors
Hot Water Natural Gas
Heating Forced Air
Cooling Central A/C, Ductless/Mini-Split
Equipment Built-In Microwave, Dishwasher, Refrigerator, Icemaker, Stove
Fireplace N
Window Features Screens
Appliance Built-In Microwave, Dishwasher, Refrigerator, Icemaker, Stove
Heat Source Natural Gas
Exterior
Exterior Feature Deck(s)
Waterfront N
Water Access N
Accessibility None
Porch Deck(s)
Garage N
Building
Story 3
Foundation Other
Sewer Public Sewer
Water Public
Architectural Style Colonial
Level or Stories 3
Additional Building Above Grade, Below Grade
New Construction N
Schools
School District Baltimore County Public Schools
Others
Senior Community No
Tax ID 04080807061880
Ownership Fee Simple
SqFt Source Assessor
Special Listing Condition Standard
Read Less

Bought with Blair Courtland Thomas • ExecuHome Realty
GET MORE INFORMATION




