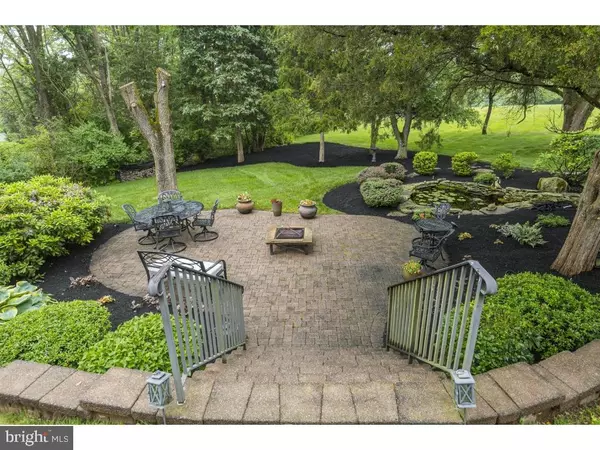For more information regarding the value of a property, please contact us for a free consultation.
220 VAN ZANDT RD Skillman, NJ 08558
Want to know what your home might be worth? Contact us for a FREE valuation!

Our team is ready to help you sell your home for the highest possible price ASAP
Key Details
Sold Price $1,267,500
Property Type Single Family Home
Sub Type Detached
Listing Status Sold
Purchase Type For Sale
Square Footage 6,700 sqft
Price per Sqft $189
Subdivision None Available
MLS Listing ID NJSO114796
Sold Date 07/29/21
Style Colonial
Bedrooms 5
Full Baths 4
Half Baths 1
HOA Y/N N
Abv Grd Liv Area 4,500
Originating Board BRIGHT
Year Built 2001
Annual Tax Amount $28,173
Tax Year 2020
Lot Size 1.367 Acres
Acres 1.37
Lot Dimensions 0.00 x 0.00
Property Description
Beautiful home sited perfectly on large lot is an unusual, rare offering in the best neighborhood in highly desirable Montgomery Twp school district (and near to several other excellent schools), a gem immediately distinctive amongst other outstanding homes. Only a few minutes to Skillman shopping or all that the Princeton area has to offer, I.e., nature, fine dining, and close by Bedens Brook, Cherry Valley, and TPC Jasna Polona country clubs. Custom built in 2000 in Rock Brook estates, well-maintained and loved for past 14 years by current owners with many upgrades, e.g., new Bosch fridge last month, ultimate finished basement, koi pond, paver walkway, lighting, etc. Ideally situated on nicely landscaped 1.37 acres in a quiet cul-de-sac with home setback from street providing privacy; and for golfers' a perfect front yard for practice chipping, or install a putting green! Enjoy basketball on the "court" at the top of the driveway outside the three-car garage. In close, this is your perfect escape from the city or any metro area. Enjoy this unique property indoors and outdoors, e.g., choose from either the front patio relaxing to the sounds of the koi pond waterfall and smell of the fire pit, or a rear patio BBQ with friends watching birds and beautiful sunsets. Plenty of private sleeping quarters for hosting large overnighters. In today's market this one won't last. READ MORE (the details) spread out inside approximately 4500 sq. Ft. Of heated space (first 2 floors) plus an additional 2000+ sq. Ft. In basement (finished 2007) with dual staircases, and mostly 10' ceilings with many upgraded design features (e.g., tray ceilings, crown molding, warm natural maple hardwoods covering most of first floor, xmas lighting package, etc.). Five very comfortably sized bedrooms upstairs with 4 full baths including extra-large jetted jacuzzi in MBR plus private sitting room. On entering the home an impressive foyer opens up into either the formal dining room (with bay window) on the left side and large living room on the right. After LR/DR, from entrance hall walk into either the beautiful updated big kitchen with walk-in pantry, space for 9 to eat, or continue to the back for the perfect spot for remote work - an 18'X14' study offering peaceful views of the backyard with large lawn, trees, swing set, and garden. Adjacent to kitchen area is the "Great Room" with fireplace and 20' ceilings. Finally, the tastefully finished basement provides deluxe large screen TV room with built-in cabinets, and additional separate areas for: pool table, foosball, air hockey, ping-pong and darts, large granite bar, private guest quarters with large walk-in closet and full bathroom (incl. Another jetted tub), exercise areas, and other closets providing extraordinary indoor storage space.
Location
State NJ
County Somerset
Area Montgomery Twp (21813)
Zoning RESIDENTIAL
Rooms
Basement Full, Fully Finished
Main Level Bedrooms 5
Interior
Interior Features Kitchen - Eat-In
Hot Water Instant Hot Water
Heating Forced Air
Cooling Central A/C, Multi Units
Flooring Ceramic Tile, Carpet, Wood
Fireplaces Number 1
Equipment Instant Hot Water, Exhaust Fan, Refrigerator, Washer/Dryer Stacked, Oven/Range - Gas
Fireplace Y
Appliance Instant Hot Water, Exhaust Fan, Refrigerator, Washer/Dryer Stacked, Oven/Range - Gas
Heat Source Natural Gas, Electric
Exterior
Exterior Feature Patio(s)
Garage Built In, Garage Door Opener
Garage Spaces 3.0
Utilities Available Under Ground, Electric Available, Natural Gas Available
Waterfront N
Water Access N
Roof Type Asphalt
Street Surface Black Top
Accessibility None
Porch Patio(s)
Road Frontage Boro/Township
Parking Type Driveway, Attached Garage
Attached Garage 3
Total Parking Spaces 3
Garage Y
Building
Lot Description Cul-de-sac
Story 3
Sewer Septic = # of BR
Water Public
Architectural Style Colonial
Level or Stories 3
Additional Building Above Grade, Below Grade
Structure Type Dry Wall
New Construction N
Schools
School District Montgomery Township Public Schools
Others
Senior Community No
Tax ID 13-25001-00028 22
Ownership Fee Simple
SqFt Source Assessor
Acceptable Financing Conventional, Cash
Listing Terms Conventional, Cash
Financing Conventional,Cash
Special Listing Condition Standard
Read Less

Bought with Manisha R Mohite • Century 21 Abrams & Associates, Inc.
GET MORE INFORMATION




