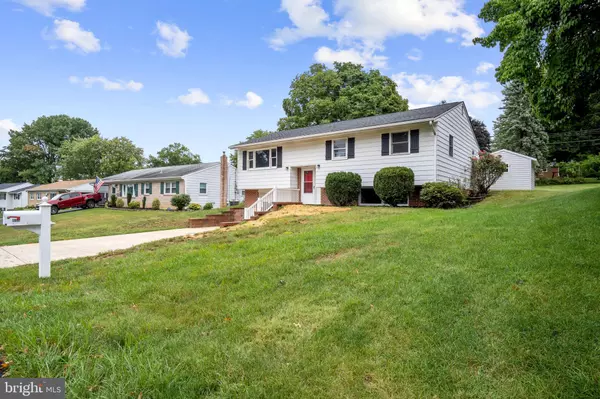For more information regarding the value of a property, please contact us for a free consultation.
413 ALLEGHENY DR Mechanicsburg, PA 17055
Want to know what your home might be worth? Contact us for a FREE valuation!

Our team is ready to help you sell your home for the highest possible price ASAP
Key Details
Sold Price $270,000
Property Type Single Family Home
Sub Type Detached
Listing Status Sold
Purchase Type For Sale
Square Footage 1,958 sqft
Price per Sqft $137
Subdivision Kim Acres
MLS Listing ID PACB2015012
Sold Date 10/07/22
Style Bi-level
Bedrooms 3
Full Baths 2
HOA Y/N N
Abv Grd Liv Area 1,958
Originating Board BRIGHT
Year Built 1964
Annual Tax Amount $3,666
Tax Year 2022
Lot Size 0.270 Acres
Acres 0.27
Property Description
Move-in ready, beautifully redone 3 bedroom, 2 full bathroom split-level home in Kim Acres! Upper level features a large living/entertainment space, an open kitchen with a breakfast bar, and holds the 3 bedrooms plus 1 full bath. The lower level has a finished family room and an additional bedroom/office space, a full bathroom, and the laundry. Brand new floors, windows, roof, and electrical. In the backyard is a large storage shed with sliding barn door and playground equipment, with plenty of room for children and/or pets to run & play. Conveniently located close to schools, grocery stores, shopping, RT 15 & the PA Turnpike!
Location
State PA
County Cumberland
Area Upper Allen Twp (14442)
Zoning RESIDENTIAL
Rooms
Basement Interior Access, Partially Finished
Main Level Bedrooms 3
Interior
Hot Water Electric
Heating Forced Air
Cooling None
Heat Source Oil
Exterior
Garage Garage - Front Entry, Inside Access
Garage Spaces 1.0
Water Access N
Accessibility None
Attached Garage 1
Total Parking Spaces 1
Garage Y
Building
Story 2
Foundation Slab
Sewer Public Sewer
Water Public
Architectural Style Bi-level
Level or Stories 2
Additional Building Above Grade, Below Grade
New Construction N
Schools
Middle Schools Mechanicsburg
High Schools Mechanicsburg Area
School District Mechanicsburg Area
Others
Senior Community No
Tax ID 42-28-2421-219
Ownership Fee Simple
SqFt Source Assessor
Special Listing Condition Standard
Read Less

Bought with ANDREW WOLFE • Wolfe & Company REALTORS
GET MORE INFORMATION




