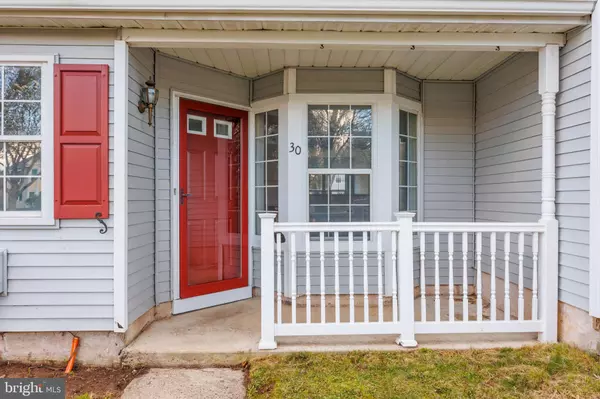For more information regarding the value of a property, please contact us for a free consultation.
30 PLUMLY WAY Southampton, PA 18966
Want to know what your home might be worth? Contact us for a FREE valuation!

Our team is ready to help you sell your home for the highest possible price ASAP
Key Details
Sold Price $350,000
Property Type Townhouse
Sub Type Interior Row/Townhouse
Listing Status Sold
Purchase Type For Sale
Square Footage 1,188 sqft
Price per Sqft $294
Subdivision Village Shires
MLS Listing ID PABU2022810
Sold Date 05/05/22
Style Colonial
Bedrooms 2
Full Baths 1
Half Baths 1
HOA Fees $49/qua
HOA Y/N Y
Abv Grd Liv Area 1,188
Originating Board BRIGHT
Year Built 1987
Annual Tax Amount $3,756
Tax Year 2021
Lot Dimensions 18.00 x 90.00
Property Description
Say hello to the newest listing in Village Shires. This gorgeous new townhome has been renovated with the finest finishes. Featuring two bedrooms and one and half baths you will be wowed as soon as you set foot in the home. Enjoy the luxury vinyl flooring that runs throughout the home. The kitchen has been renovated with shaker cabinetry and quartz countertops. It also comes with stainless steels appliances and recessed lighting. The main floor showcases a bright and airy space with tons of extra lighting and a sliding glass door that take you to the shared courtyard. The second floor will turn heads with a large master bedroom, more recessed lighting and ample closet space. Additionally, the second bedroom also features the same lighting and provides a nice space. The second level is rounded out by a freshly updated hall bathroom with sexy finishes you'll be sure to love! Schedule your appointment to see this beauty before it's gone!
Location
State PA
County Bucks
Area Northampton Twp (10131)
Zoning R3
Rooms
Main Level Bedrooms 2
Interior
Interior Features Recessed Lighting, Stall Shower, Tub Shower, Dining Area, Pantry
Hot Water Electric
Heating Forced Air
Cooling Central A/C
Flooring Luxury Vinyl Plank
Equipment Dishwasher, Refrigerator
Furnishings No
Fireplace N
Appliance Dishwasher, Refrigerator
Heat Source Electric
Exterior
Garage Spaces 1.0
Amenities Available Pool - Outdoor, Tennis Courts, Club House
Waterfront N
Water Access N
Roof Type Shingle
Accessibility None
Parking Type Parking Lot
Total Parking Spaces 1
Garage N
Building
Story 2
Foundation Block
Sewer Public Sewer
Water Public
Architectural Style Colonial
Level or Stories 2
Additional Building Above Grade, Below Grade
Structure Type 9'+ Ceilings,Dry Wall
New Construction N
Schools
School District Council Rock
Others
Pets Allowed Y
HOA Fee Include Snow Removal,Pool(s),Common Area Maintenance
Senior Community No
Tax ID 31-036-315
Ownership Fee Simple
SqFt Source Assessor
Acceptable Financing Cash, Conventional
Listing Terms Cash, Conventional
Financing Cash,Conventional
Special Listing Condition Standard
Pets Description Cats OK, Dogs OK
Read Less

Bought with Alecia Nicole Jankowski • Kurfiss Sotheby's International Realty
GET MORE INFORMATION




