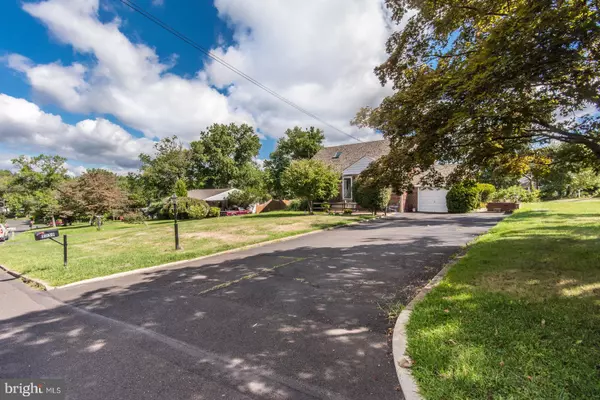For more information regarding the value of a property, please contact us for a free consultation.
1239 STRATHMANN DR Southampton, PA 18966
Want to know what your home might be worth? Contact us for a FREE valuation!

Our team is ready to help you sell your home for the highest possible price ASAP
Key Details
Sold Price $415,000
Property Type Single Family Home
Sub Type Detached
Listing Status Sold
Purchase Type For Sale
Square Footage 1,700 sqft
Price per Sqft $244
Subdivision Gravel Hill Farm
MLS Listing ID PABU2035694
Sold Date 11/04/22
Style Cape Cod
Bedrooms 3
Full Baths 2
Half Baths 1
HOA Y/N N
Abv Grd Liv Area 1,700
Originating Board BRIGHT
Year Built 1955
Annual Tax Amount $4,977
Tax Year 2022
Lot Size 0.607 Acres
Acres 0.61
Lot Dimensions 131.00 x 202.00
Property Description
Here's the one you have been waiting for, large brick cape on over 1/2 acre lot! Enter to tiled foyer with coat closet, spacious living room with Anderson bow window and incredible sill for sporting your holiday decor. Formal dining room with wall to wall Anderson windows open to large eat-in-kitchen with yet another Anderson bow window, skylight, tons cabinetry with under-mount lighting, endless counters with ceramic back-splash, electric self clean oven with over mount micro, and builtin-dishwasher. Updated first floor full bath with tub/tiled surround and linen closet, large bedroom with crown molding, extra spacious double closet with built-in rack system, second bedroom. Full sized finished attic used as 2 bedrooms (could be amazing master suite), with skylight, built in shelving, walk-in-closet plus additional closet space, full bath with stall. Lower level is huge finished rec-room, with additional storage room with work bench and built in storage cabinets, separate laundry room, and powder room. Abundance outdoor space with mature landscaping. front and rear patio's, garage, and driveway parking for about 7-8 cars. New roof in 2021, house generator est 2013, hot water heater 2018, newer rear exterior lighting, newer front rail/fence, gorgeous wood flooring thru-out first floor except kitchen/bath, ceiling fans, tilt-in-windows, neutral paint. This is an estate sale and seller can accommodate quick settlement. Square footage is estimated. Great home, great property!!
Location
State PA
County Bucks
Area Upper Southampton Twp (10148)
Zoning R2
Rooms
Other Rooms Living Room, Dining Room
Basement Full, Partially Finished
Main Level Bedrooms 2
Interior
Hot Water Natural Gas
Heating Baseboard - Hot Water
Cooling Central A/C
Fireplace N
Heat Source Natural Gas
Exterior
Garage Garage - Front Entry
Garage Spaces 8.0
Waterfront N
Water Access N
Accessibility Other
Parking Type Driveway, Attached Garage
Attached Garage 1
Total Parking Spaces 8
Garage Y
Building
Story 2
Foundation Other
Sewer Public Sewer
Water Public
Architectural Style Cape Cod
Level or Stories 2
Additional Building Above Grade, Below Grade
New Construction N
Schools
School District Centennial
Others
Senior Community No
Tax ID 48-018-073
Ownership Fee Simple
SqFt Source Estimated
Special Listing Condition Standard
Read Less

Bought with Walter Marchowsky • 20/20 Real Estate - Bensalem
GET MORE INFORMATION




