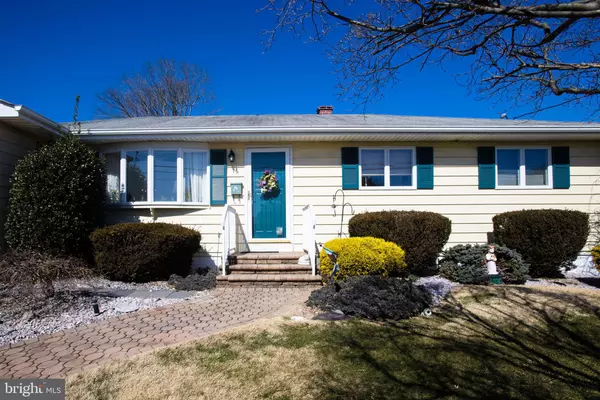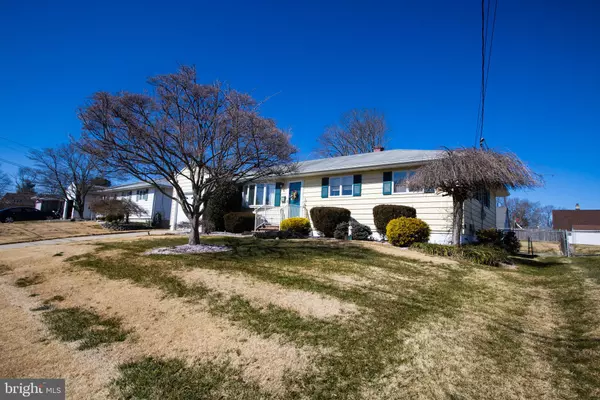For more information regarding the value of a property, please contact us for a free consultation.
16 CARDIGAN RD Hamilton, NJ 08690
Want to know what your home might be worth? Contact us for a FREE valuation!

Our team is ready to help you sell your home for the highest possible price ASAP
Key Details
Sold Price $350,000
Property Type Single Family Home
Sub Type Detached
Listing Status Sold
Purchase Type For Sale
Square Footage 1,442 sqft
Price per Sqft $242
Subdivision Rolling Acres
MLS Listing ID NJME308626
Sold Date 04/30/21
Style Ranch/Rambler
Bedrooms 3
Full Baths 2
HOA Y/N N
Abv Grd Liv Area 1,442
Originating Board BRIGHT
Year Built 1961
Annual Tax Amount $7,572
Tax Year 2019
Lot Size 7,700 Sqft
Acres 0.18
Lot Dimensions 70.00 x 110.00
Property Description
Welcome home to this lovingly maintained and meticulously kept ranch style home in the heart of Hamilton Square. The spacious open floor plan welcomes you to all this home has to offer. Hardwood floors are under most of the plush carpeting. You will be delighted by the open floor plan boasting a family room addition complete with a wood-burning stone fireplace. Rounding out the main floor are 3 bedrooms and a full bath. There’s more to offer in the finished basement that includes an extra private room and an additional full bath. The laundry area and workshop complete the spacious basement. Fenced in yard with lots of possibilities for out door living. This one won't last. Don’t delay, call today!
Location
State NJ
County Mercer
Area Hamilton Twp (21103)
Zoning RESIDENTIAL
Rooms
Basement Full
Main Level Bedrooms 3
Interior
Interior Features Carpet, Entry Level Bedroom, Formal/Separate Dining Room, Wood Floors, Crown Moldings, Floor Plan - Open
Hot Water Natural Gas
Heating Forced Air
Cooling Central A/C
Flooring Carpet, Ceramic Tile
Fireplaces Number 1
Fireplaces Type Stone, Wood
Equipment Built-In Range, Built-In Microwave, Dryer, Refrigerator, Washer
Fireplace Y
Window Features Bay/Bow
Appliance Built-In Range, Built-In Microwave, Dryer, Refrigerator, Washer
Heat Source Natural Gas
Laundry Lower Floor
Exterior
Garage Garage - Front Entry
Garage Spaces 2.0
Utilities Available Cable TV
Waterfront N
Water Access N
Roof Type Shingle
Accessibility None
Attached Garage 1
Total Parking Spaces 2
Garage Y
Building
Story 2
Sewer Public Sewer
Water Public
Architectural Style Ranch/Rambler
Level or Stories 2
Additional Building Above Grade, Below Grade
Structure Type Dry Wall
New Construction N
Schools
Elementary Schools Alexander E.S.
Middle Schools Emily C. Reynolds M.S.
High Schools Hamilton East-Steinert H.S.
School District Hamilton Township
Others
Pets Allowed Y
Senior Community No
Tax ID 03-01964-00018
Ownership Fee Simple
SqFt Source Assessor
Acceptable Financing Cash, FHA, Conventional
Listing Terms Cash, FHA, Conventional
Financing Cash,FHA,Conventional
Special Listing Condition Standard
Pets Description No Pet Restrictions
Read Less

Bought with James Balletto • RE/MAX Platinum - North Brunswick
GET MORE INFORMATION




