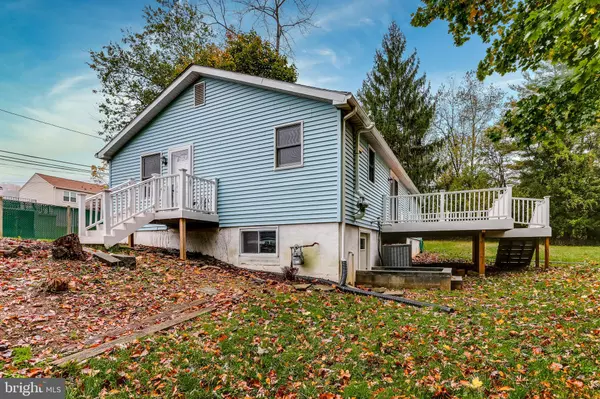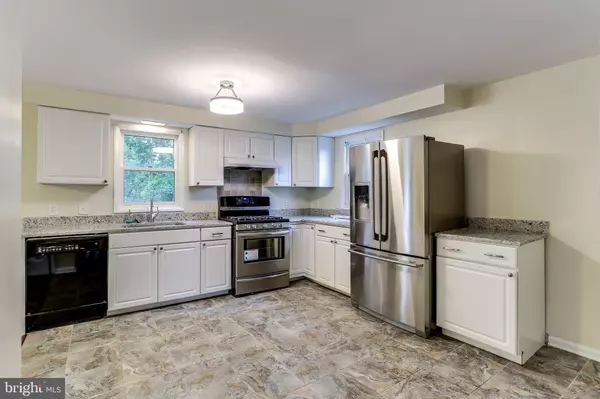For more information regarding the value of a property, please contact us for a free consultation.
23-A BOSLEY AVE Cockeysville, MD 21030
Want to know what your home might be worth? Contact us for a FREE valuation!

Our team is ready to help you sell your home for the highest possible price ASAP
Key Details
Sold Price $299,900
Property Type Single Family Home
Sub Type Detached
Listing Status Sold
Purchase Type For Sale
Square Footage 1,458 sqft
Price per Sqft $205
Subdivision Cockeysville
MLS Listing ID MDBC510588
Sold Date 01/05/21
Style Ranch/Rambler
Bedrooms 3
Full Baths 3
HOA Y/N N
Abv Grd Liv Area 1,458
Originating Board BRIGHT
Year Built 1987
Annual Tax Amount $3,350
Tax Year 2020
Lot Size 0.578 Acres
Acres 0.58
Lot Dimensions 1.00 x
Property Description
Updated 3 Bedroom, 3 Full Bath Rancher in Cockeysville! Walk into the Foyer with Hall Closet and Tile Floor. Continue to the Bright Living Room with Gleaming Hardwood Floors which Opens to the Kitchen with Updated Appliances, Granite Counters, Tile Floor, Gas Cooking and Vent Hood. The Dining Room with Hardwood Floors and Ceiling Fan Opens to the Spacious Trex Deck, the Perfect Spot for Morning Coffee or Al Fresco Dining! The Bedroom Area features 3 Spacious Bedrooms including the Primary Bedroom with Attached Primary Bath and Hall Full Bath. A Laundry Room Rounds Out the Main Level. The Unfinished Lower Level with Full Bath Awaits your Personal Touch! Walk Up to the Private Rear Yard and Spacious Trex Deck. The Many Updates to This Home include New Dishwasher, New Kitchen Tile, New Deck & Porch, New Gutters, New Sump Pump with Battery Backup and New Radon System.
Location
State MD
County Baltimore
Zoning RESIDENTIAL
Rooms
Other Rooms Living Room, Dining Room, Primary Bedroom, Bedroom 2, Bedroom 3, Kitchen, Basement, Foyer, Laundry, Primary Bathroom, Full Bath
Basement Connecting Stairway, Daylight, Partial, Full, Outside Entrance, Rear Entrance, Space For Rooms, Sump Pump, Windows
Main Level Bedrooms 3
Interior
Interior Features Dining Area, Floor Plan - Traditional, Window Treatments, Carpet, Ceiling Fan(s), Entry Level Bedroom, Formal/Separate Dining Room, Tub Shower, Upgraded Countertops, Wood Floors
Hot Water Natural Gas
Heating Forced Air
Cooling Attic Fan, Ceiling Fan(s), Central A/C
Equipment Dryer, Range Hood, Stove, Washer, Dishwasher, Refrigerator, Icemaker
Fireplace N
Window Features Double Pane
Appliance Dryer, Range Hood, Stove, Washer, Dishwasher, Refrigerator, Icemaker
Heat Source Natural Gas
Laundry Has Laundry, Main Floor, Hookup
Exterior
Exterior Feature Deck(s)
Waterfront N
Water Access N
Roof Type Asphalt
Accessibility None
Porch Deck(s)
Parking Type Off Street
Garage N
Building
Lot Description Backs to Trees, Landscaping, No Thru Street, Partly Wooded
Story 2
Sewer Public Sewer
Water Public
Architectural Style Ranch/Rambler
Level or Stories 2
Additional Building Above Grade, Below Grade
Structure Type Dry Wall
New Construction N
Schools
Elementary Schools Mays Chapel
Middle Schools Cockeysville
High Schools Dulaney
School District Baltimore County Public Schools
Others
Senior Community No
Tax ID 04081900008349
Ownership Fee Simple
SqFt Source Assessor
Special Listing Condition Standard
Read Less

Bought with Yevgeny Faybusovich • Keller Williams Legacy
GET MORE INFORMATION




