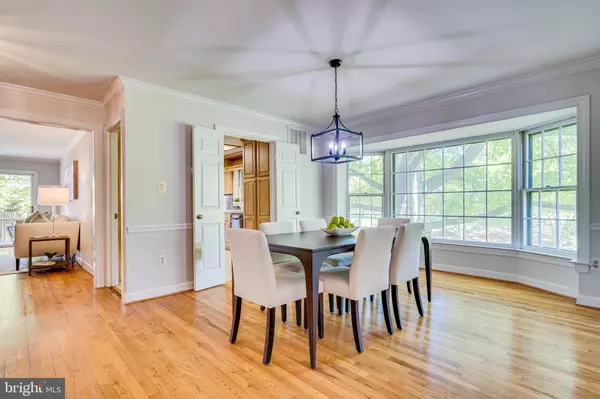For more information regarding the value of a property, please contact us for a free consultation.
6352 BRAMPTON CT Alexandria, VA 22304
Want to know what your home might be worth? Contact us for a FREE valuation!

Our team is ready to help you sell your home for the highest possible price ASAP
Key Details
Sold Price $760,000
Property Type Townhouse
Sub Type End of Row/Townhouse
Listing Status Sold
Purchase Type For Sale
Square Footage 3,992 sqft
Price per Sqft $190
Subdivision Landmark Mews
MLS Listing ID VAFX1195776
Sold Date 05/28/21
Style Traditional
Bedrooms 3
Full Baths 3
Half Baths 2
HOA Fees $165/mo
HOA Y/N Y
Abv Grd Liv Area 2,992
Originating Board BRIGHT
Year Built 1982
Annual Tax Amount $7,669
Tax Year 2021
Lot Size 3,442 Sqft
Acres 0.08
Property Description
Welcome to sought after Landmark Mews!! Located just inside the Beltway, with immediate access to I-395/495/95. This picturesque 148-townhome community is a commuters dream while also offering a serene, quiet, suburban neighborhood feel. 6352 Brampton Court is perfectly-sited on one of the most desirable lots in the community overlooking the berm, lush common green space and neighborhood pathway. This beautiful end unit home is nestled at the end of a dead-end, non-pass through street and is the largest model available in the community. Enjoy a charming front stoop and welcoming foyer complete with coat closet, access to the 1-car garage, and spacious powder room. The dining room features a large bay window overlooking the community green space allowing for an abundance of natural light making this property one-of-a-kind in the community. A large living room with gas fireplace and cozy eat-in kitchen both feature sliding glass doors which walk out on to the rear deck making for easy indoor to outdoor dining and entertaining. The first upper level offers a huge linen closet, a luxurious master suite with two large walk-in closets, as well as a 2nd en-suite bedroom with its own walk-in closet and attached full bath. The 2nd upper level offers a massive 3rd bedroom also complete with large en-suite bath and walk-in closet. The basement level features a large rec room with 2nd gas fireplace, wet bar, and sliding glass doors which walk out to the expansive brick patio + hot tub! A second half bath and laundry room complete the basement level. Being an end-unit, this home offers unmatched outdoor living spaces, a rare find in this community! A large deck walks down to the beautiful brick patio which are both much larger than most other homes in this community. Many major recent updates include: Freshly painted (2021); Brand new carpet throughout upper and basement levels (2021); 50 year roof (2019); hot tub (2017); 6 front windows were replaced; 2-zone HVAC (2010); refrigerator (2017);washer/dryer (2015). Garage parking for 1 car + driveway parking for a 2nd car. Tons of additional parking for guests and visitors at the entrance to the community (off of Stevenson Ave). Very close by, the former Landmark Mall is to be redeveloped as a huge hospital campus anchored by an expanded INOVA Alexandria Hospital! Catch the bus to The Pentagon from the bus stop just outside the community entrance! Van Dorn metro station is less than a 10-minute drive (also with bus access from the bus stop just outside the community entrance. 10 miles to National Airport. Dont miss this incredible opportunity!
Location
State VA
County Fairfax
Zoning 212
Rooms
Other Rooms Living Room, Dining Room, Primary Bedroom, Bedroom 2, Bedroom 3, Kitchen, Family Room, Foyer, Laundry, Bathroom 2, Bathroom 3, Primary Bathroom, Half Bath
Basement Connecting Stairway, Fully Finished, Interior Access, Outside Entrance, Rear Entrance, Walkout Level, Windows
Interior
Interior Features Breakfast Area, Carpet, Ceiling Fan(s), Central Vacuum, Crown Moldings, Floor Plan - Traditional, Kitchen - Eat-In, Kitchen - Table Space, Primary Bath(s), Stall Shower, Tub Shower, Walk-in Closet(s), Wet/Dry Bar, Wood Floors, WhirlPool/HotTub
Hot Water Natural Gas
Heating Heat Pump(s), Forced Air, Central
Cooling Central A/C, Ceiling Fan(s)
Flooring Hardwood, Carpet, Ceramic Tile
Fireplaces Number 2
Fireplaces Type Fireplace - Glass Doors, Gas/Propane
Equipment Built-In Microwave, Oven/Range - Electric, Refrigerator, Washer, Water Heater, Central Vacuum, Dryer, Disposal, Dishwasher
Furnishings No
Fireplace Y
Appliance Built-In Microwave, Oven/Range - Electric, Refrigerator, Washer, Water Heater, Central Vacuum, Dryer, Disposal, Dishwasher
Heat Source Natural Gas
Laundry Basement, Has Laundry, Dryer In Unit, Washer In Unit
Exterior
Exterior Feature Deck(s), Patio(s)
Garage Garage - Front Entry, Garage Door Opener, Inside Access, Oversized
Garage Spaces 2.0
Fence Rear, Privacy
Amenities Available Common Grounds, Jog/Walk Path
Water Access N
Accessibility None
Porch Deck(s), Patio(s)
Attached Garage 1
Total Parking Spaces 2
Garage Y
Building
Lot Description Backs - Open Common Area, Landscaping
Story 4
Sewer Public Sewer
Water Public
Architectural Style Traditional
Level or Stories 4
Additional Building Above Grade, Below Grade
New Construction N
Schools
Elementary Schools Bren Mar Park
Middle Schools Holmes
High Schools Edison
School District Fairfax County Public Schools
Others
HOA Fee Include Common Area Maintenance,Management,Reserve Funds,Road Maintenance,Snow Removal,Trash,Fiber Optics Available
Senior Community No
Tax ID 0723 26 0020
Ownership Fee Simple
SqFt Source Assessor
Acceptable Financing Cash, Conventional, VA
Listing Terms Cash, Conventional, VA
Financing Cash,Conventional,VA
Special Listing Condition Standard
Read Less

Bought with Shane F Canny • Long & Foster Real Estate, Inc.
GET MORE INFORMATION




