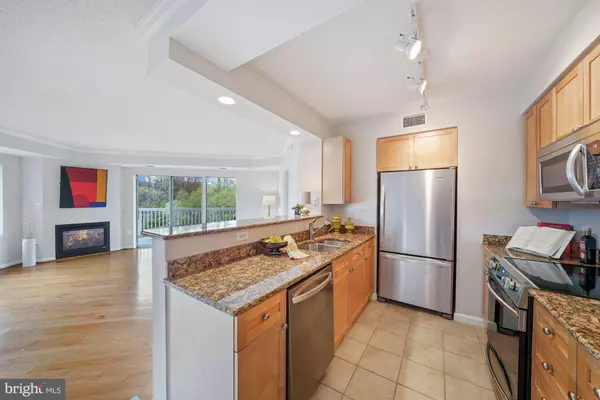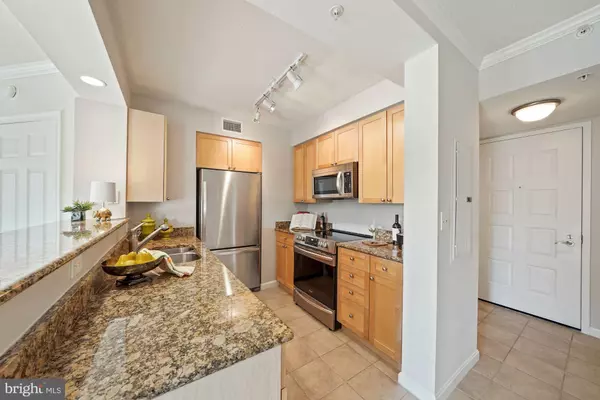For more information regarding the value of a property, please contact us for a free consultation.
3101 N HAMPTON DR #404 Alexandria, VA 22302
Want to know what your home might be worth? Contact us for a FREE valuation!

Our team is ready to help you sell your home for the highest possible price ASAP
Key Details
Sold Price $414,500
Property Type Condo
Sub Type Condo/Co-op
Listing Status Sold
Purchase Type For Sale
Square Footage 1,147 sqft
Price per Sqft $361
Subdivision Northampton Place
MLS Listing ID VAAX257636
Sold Date 05/07/21
Style Traditional
Bedrooms 2
Full Baths 2
Condo Fees $797/mo
HOA Y/N N
Abv Grd Liv Area 1,147
Originating Board BRIGHT
Year Built 2004
Annual Tax Amount $4,270
Tax Year 2020
Property Description
Beautiful, classic, and bright is how to describe this spacious condo unit! Welcome to this 2 Bedroom/2 Full Bathroom + 1 Den/Flex room, 1,145 sq ft. corner unit with an open and airy floor plan, a gas fireplace, and a large balcony. This home faces south-west so there is always plenty of sunlight streaming in. A window wall in the living room allows park-like views and the large slider door opens to a huge corner balcony - a prime feature in this home! Primary bedroom has 3 closets + ensuite bathroom; 2nd bedroom features one large closet and has access to the hall full bathroom; a Den/Flex room is perfect to use as a home office, guest room, TV room, etc. Beautiful granite countertops and bar-height counter in kitchen allows for meal prep while entertaining. Brand NEW (2021) stainless steel appliances, large undermount s/s double kitchen sink, tall cabinets, and a bright ceiling light fixture makes the kitchen fresh and modern-looking - a pleasure to use. The corner gas fireplace is the highlight of the living area, anchoring the room - imagine enjoying the glow of the fireplace while watching the seasons pass by outside! Hardwood floors, lovely tile flooring and carpeting throughout. Unit has stacked washer/dryer in a hall closet. Property has 2 deeded tandem underground parking spaces (215 & 216) and one caged storage space. HVAC has extra UV-light air purifier feature (2019). Condo fees include water and trash, 2 HVAC maintenance inspections per year, 1 annual fireplace inspection, onsite maintenance staff, access to all Northampton Place amenities including a refreshed patio pool deck area with picnic tables, firepits and green space, a full fitness center, three meeting/event space/party rooms, 24/7 lobby attendant, and secured building features. This building is also pet-friendly! All this effortless living is less than .25 miles to I-395, less than 5 miles to Old Town Alexandria waterfront, less than 10 miles to Washington DC/National Landing/The Pentagon/Amazon HQ2/Reagan National Airport/I-495 beltway. Hiking and biking trails and parks are all close by, and the new West Alex shopping center is two blocks away on King St! Everything youre looking for is right here. ** Professional photos will be uploaded when available - photos here are placeholders. MLS disclosures, offer information available online; floor plans, marketing brochure, virtual tour links to follow. Home offered in As-Is condition and is meticulously cared for and in excellent condition. All showings by appointment only. Book all showings online or contact the listing agent for additional information or private in-person or virtual showing. Compliance with all CDC protocols is required. Masks, shoe covers, hand sanitizer is provided. Effortless living, in a prime West Alexandria location + super updated building amenities makes Northampton Place the perfect home for you. Why wait - make this your home NOW!
Location
State VA
County Alexandria City
Zoning CRMU/H
Rooms
Other Rooms Living Room, Dining Room, Bedroom 2, Kitchen, Den, Bedroom 1, Full Bath
Main Level Bedrooms 2
Interior
Interior Features Carpet, Combination Dining/Living, Combination Kitchen/Living, Flat, Floor Plan - Open, Kitchen - Galley, Primary Bath(s), Upgraded Countertops, Window Treatments, Wood Floors
Hot Water Electric
Heating Central
Cooling Central A/C
Flooring Ceramic Tile, Carpet, Hardwood
Fireplaces Number 1
Fireplaces Type Corner, Fireplace - Glass Doors, Gas/Propane
Equipment Air Cleaner, Built-In Microwave, Built-In Range, Dishwasher, Disposal, Dryer, Icemaker, Oven/Range - Electric, Refrigerator, Washer
Fireplace Y
Appliance Air Cleaner, Built-In Microwave, Built-In Range, Dishwasher, Disposal, Dryer, Icemaker, Oven/Range - Electric, Refrigerator, Washer
Heat Source Electric
Laundry Dryer In Unit, Washer In Unit
Exterior
Exterior Feature Balcony
Garage Additional Storage Area, Garage Door Opener, Inside Access, Underground
Garage Spaces 2.0
Parking On Site 2
Amenities Available Pool - Outdoor, Billiard Room, Common Grounds, Concierge, Exercise Room, Fitness Center, Library, Meeting Room, Party Room, Picnic Area, Reserved/Assigned Parking, Security, Storage Bin
Waterfront N
Water Access N
Accessibility No Stairs, Elevator
Porch Balcony
Attached Garage 2
Total Parking Spaces 2
Garage Y
Building
Story 1
Unit Features Hi-Rise 9+ Floors
Sewer Public Sewer
Water Public
Architectural Style Traditional
Level or Stories 1
Additional Building Above Grade, Below Grade
New Construction N
Schools
Elementary Schools John Adams
Middle Schools Francis C Hammond
High Schools Alexandria City
School District Alexandria City Public Schools
Others
HOA Fee Include Pool(s),Sewer,Trash,Water,Common Area Maintenance
Senior Community No
Tax ID 011.02-0A-404
Ownership Condominium
Security Features 24 hour security,Desk in Lobby,Fire Detection System,Smoke Detector,Sprinkler System - Indoor
Acceptable Financing Conventional, Cash, FHA, VA
Listing Terms Conventional, Cash, FHA, VA
Financing Conventional,Cash,FHA,VA
Special Listing Condition Standard
Read Less

Bought with Sarah Brown • Compass
GET MORE INFORMATION




