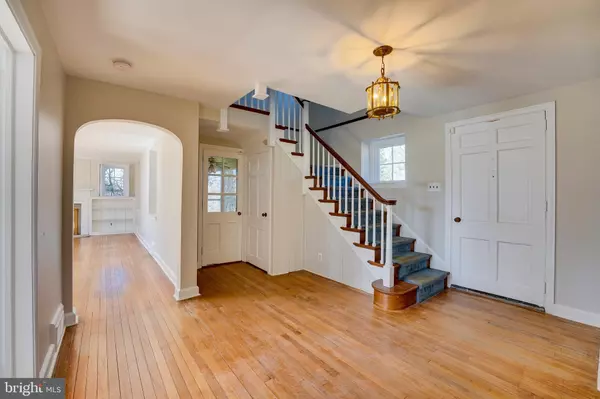For more information regarding the value of a property, please contact us for a free consultation.
129 W TOWNSHIP LINE RD Eagleville, PA 19403
Want to know what your home might be worth? Contact us for a FREE valuation!

Our team is ready to help you sell your home for the highest possible price ASAP
Key Details
Sold Price $340,000
Property Type Single Family Home
Sub Type Detached
Listing Status Sold
Purchase Type For Sale
Square Footage 2,254 sqft
Price per Sqft $150
Subdivision Stony Creek
MLS Listing ID PAMC685042
Sold Date 06/08/21
Style Colonial
Bedrooms 4
Full Baths 2
HOA Y/N N
Abv Grd Liv Area 2,254
Originating Board BRIGHT
Year Built 1949
Annual Tax Amount $9,023
Tax Year 2020
Lot Size 0.828 Acres
Acres 0.83
Property Description
This fabulous, single family, stone Colonial home is just waiting to tell its next story. Charm and character are throughout the 4 bedroom, 2 bathroom home offering 2,254 square feet. Move right in or bring your own ideas and make this your dream home. Enter into a spacious foyer that leads to the bright, formal dining room with built-in cabinets, crown molding and chair rail and hardwood floors that are throughout most of the first floor. The main level also includes a living room with large windows providing an abundance of natural light, built-in shelves and fireplace. A good sized kitchen and office complete the first floor. Upstairs, is a primary bedroom with private en-suite. There are three additional bedrooms which share a full hall bathroom. All bedrooms include hardwood floors. A laundry room with a sink is conveniently located here as well. Dont miss the fabulous screened in porch; the ideal spot for relaxing with your favorite book. A full unfinished basement has tons of room for storage. Close to parks, Whitpain Greens Swim Club, dining, shopping and more Lot is currently in the process of being subdivided. The lot size will be 36,064 square feet or .82 acres.
Location
State PA
County Montgomery
Area East Norriton Twp (10633)
Zoning RESIDENTIAL
Rooms
Other Rooms Living Room, Dining Room, Bedroom 2, Bedroom 3, Bedroom 4, Kitchen, Foyer, Laundry, Office, Bathroom 2, Attic, Primary Bathroom
Basement Full
Interior
Hot Water Oil
Heating Heat Pump(s)
Cooling Window Unit(s)
Flooring Hardwood, Laminated
Fireplaces Number 1
Heat Source Oil
Exterior
Exterior Feature Patio(s), Breezeway
Garage Garage - Side Entry
Garage Spaces 2.0
Pool In Ground
Waterfront N
Water Access N
Accessibility None
Porch Patio(s), Breezeway
Parking Type Attached Garage
Attached Garage 2
Total Parking Spaces 2
Garage Y
Building
Lot Description Front Yard, Level, SideYard(s), Rear Yard
Story 2
Sewer On Site Septic
Water Well
Architectural Style Colonial
Level or Stories 2
Additional Building Above Grade, Below Grade
New Construction N
Schools
School District Norristown Area
Others
Senior Community No
Tax ID 33-00-09850-008
Ownership Fee Simple
SqFt Source Estimated
Acceptable Financing Cash, Conventional
Listing Terms Cash, Conventional
Financing Cash,Conventional
Special Listing Condition Standard
Read Less

Bought with Jeffrey P Silva • Keller Williams Real Estate-Blue Bell
GET MORE INFORMATION




