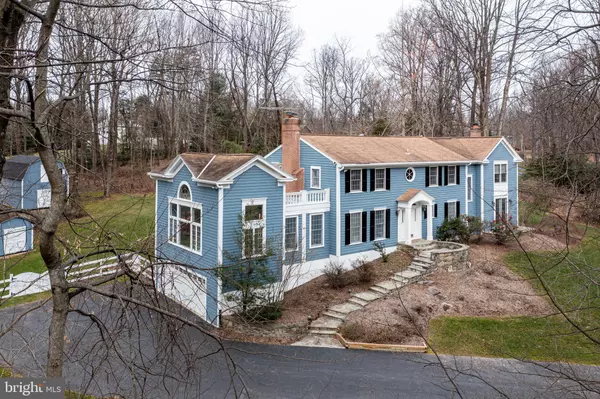For more information regarding the value of a property, please contact us for a free consultation.
11329 FAIRFAX DR Great Falls, VA 22066
Want to know what your home might be worth? Contact us for a FREE valuation!

Our team is ready to help you sell your home for the highest possible price ASAP
Key Details
Sold Price $1,600,000
Property Type Single Family Home
Sub Type Detached
Listing Status Sold
Purchase Type For Sale
Square Footage 5,106 sqft
Price per Sqft $313
Subdivision Meadow Brook
MLS Listing ID VAFX2027764
Sold Date 05/13/22
Style Colonial
Bedrooms 5
Full Baths 4
Half Baths 1
HOA Y/N N
Abv Grd Liv Area 4,506
Originating Board BRIGHT
Year Built 1975
Annual Tax Amount $18,386
Tax Year 2022
Lot Size 2.780 Acres
Acres 2.78
Property Description
Rare opportunity to own this beautiful home nestled on one of Great Falls prettiest streets! Located at the end of a cul-de-sac on a gorgeous 2.78 acre lot, this truly is a private, quiet and peaceful "oasis". Ideal for large families and big parties, the property comes complete with an outdoor entertaining area featuring an amazing, low maintenance, in-ground swimming pool, spa and extensive hardscape deck with stone wall and waterfall! This amazing home features over 5100 square feet of finished space on 3 levels, with 5 bedrooms, 4.5 bathrooms , 3 classic wood-burning fireplaces. and hardwood floors throughout! From the moment you step into the 2-story foyer you know you have arrived - the main level is designed for entertaining with a spacious dining room and a stunning Great Room with walls of windows boasting tons of natural sunlight and incredible wooded views. Also adjacent to the foyer is a private office with walls of bookshelves. The kitchen features a spacious breakfast area and butlers pantry leading to the family room which stretches from the front to the rear of the home and enjoys dual french doors opening to the front yard of the home, sliding glass doors in the rear opening to a huge screen porch overlooking the pool and rear yard. Select your favorite read from the beautiful built-ins while enjoying a roaring fire in the stunning stone fireplace. The upper level is home to 5 oversized bedrooms, including the master bedroom with its own fireplace, walkout to rooftop terrace and master bath with soaking tub. An upper level laundry room, 4 additional bathrooms, 3 full baths and dual staircases complete this level of the home. The finished lower level hosts an additional den/bedroom with closet, full bath and additional recreation room. There are also 2 outbuilding sheds on the property - one oversized and perfect for finishing off or using for additional storage. Great Falls amenities are just a short drive away however this location is ideal for walking and jogging right at home with its wonderful location in 2 cul-de-sacs! Also enjoy award-winning Fairfax County Public Schools!!
Location
State VA
County Fairfax
Zoning 100
Rooms
Other Rooms Living Room, Dining Room, Primary Bedroom, Bedroom 2, Bedroom 3, Bedroom 4, Bedroom 5, Kitchen, Game Room, Family Room, Library, Breakfast Room
Basement Connecting Stairway, Full, Improved
Interior
Interior Features Built-Ins, Primary Bath(s), Additional Stairway, Breakfast Area, Attic, Carpet, Ceiling Fan(s), Chair Railings, Crown Moldings, Dining Area, Floor Plan - Open, Formal/Separate Dining Room, Kitchen - Eat-In, Kitchen - Table Space, Recessed Lighting, Soaking Tub, Stall Shower, Window Treatments, Wood Floors
Hot Water Electric, Multi-tank
Heating Heat Pump(s), Zoned
Cooling Central A/C, Heat Pump(s)
Flooring Carpet, Ceramic Tile, Hardwood
Fireplaces Number 3
Fireplaces Type Mantel(s)
Equipment Dishwasher, Disposal, Microwave, Oven/Range - Electric, Refrigerator, Built-In Microwave, Dryer, Exhaust Fan, Extra Refrigerator/Freezer, Washer
Fireplace Y
Appliance Dishwasher, Disposal, Microwave, Oven/Range - Electric, Refrigerator, Built-In Microwave, Dryer, Exhaust Fan, Extra Refrigerator/Freezer, Washer
Heat Source Electric
Exterior
Exterior Feature Deck(s), Screened, Roof
Garage Garage Door Opener
Garage Spaces 2.0
Fence Fully
Pool In Ground
Utilities Available Cable TV Available
Waterfront N
Water Access N
View Trees/Woods
Roof Type Asphalt
Accessibility None
Porch Deck(s), Screened, Roof
Parking Type Attached Garage
Attached Garage 2
Total Parking Spaces 2
Garage Y
Building
Lot Description Backs to Trees, Trees/Wooded, Cul-de-sac, Front Yard, No Thru Street, Partly Wooded, Premium, Rear Yard, SideYard(s)
Story 3
Foundation Concrete Perimeter
Sewer Septic = # of BR
Water Well
Architectural Style Colonial
Level or Stories 3
Additional Building Above Grade, Below Grade
Structure Type Beamed Ceilings,9'+ Ceilings,2 Story Ceilings
New Construction N
Schools
Elementary Schools Forestville
High Schools Langley
School District Fairfax County Public Schools
Others
Senior Community No
Tax ID 0064 02 0010A
Ownership Fee Simple
SqFt Source Estimated
Special Listing Condition Standard
Read Less

Bought with Virginia W Rowell • Coldwell Banker Realty
GET MORE INFORMATION




