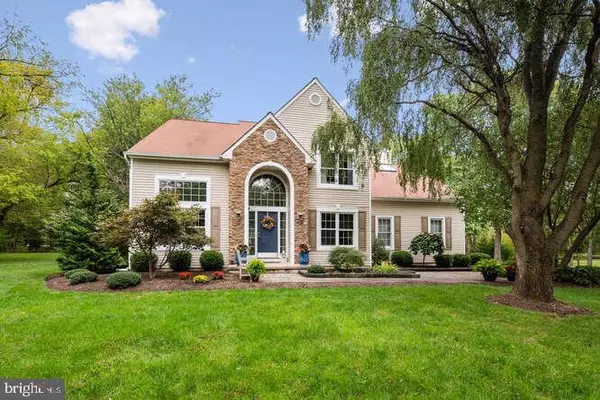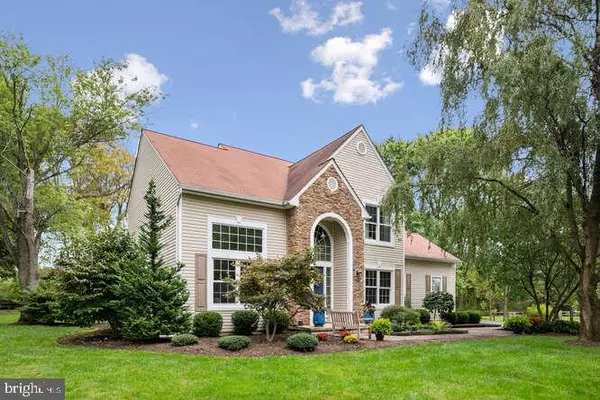For more information regarding the value of a property, please contact us for a free consultation.
14 N ELM ST Hopewell, NJ 08525
Want to know what your home might be worth? Contact us for a FREE valuation!

Our team is ready to help you sell your home for the highest possible price ASAP
Key Details
Sold Price $857,000
Property Type Single Family Home
Sub Type Detached
Listing Status Sold
Purchase Type For Sale
Square Footage 2,794 sqft
Price per Sqft $306
Subdivision None Available
MLS Listing ID NJME2011058
Sold Date 03/14/22
Style Colonial
Bedrooms 4
Full Baths 3
HOA Y/N N
Abv Grd Liv Area 2,794
Originating Board BRIGHT
Year Built 1993
Annual Tax Amount $17,155
Tax Year 2021
Lot Size 0.940 Acres
Acres 0.94
Lot Dimensions 0.00 x 0.00
Property Description
Enjoy living near the charming Borough of Hopewell with all it has to offer! Enter this lovely home to a sweeping two-story entrance, large windows, a unique rounded staircase and hardwood/Brazilian cherry floors throughout the first floor. The living room, with a vaulted ceiling, adjoins the dining room and is great for entertaining. The open floor plan brings you to the kitchen with granite counters, large center island and breakfast nook with a large bump out window. The warm kitchen space opens to a sun-filled family room with a wood burning fireplace and french doors that lead to a composite deck and stone patio. Finishing the 1st floor is a full bath with walk-in shower and an office space that can serve as a guest room. Upstairs has a spacious primary bedroom suite with vaulted ceilings, two walk-in closets, and a private bath with soaking tub and stall shower. Three additional bedrooms and another full bathroom with tub complete the upstairs. The finished basement provides additional space for a game room, exercise area and plenty of storage. The back yard is surrounded by flowering trees and gardens for your own private space. This quiet, tree-lined neighborhood is located right near amazing coffee houses, restaurants, an antique center, shops and a theater. Add a blue ribbon school system, a couple of parades, and a quaint public library for perfect Main Street living.
Location
State NJ
County Mercer
Area Hopewell Twp (21106)
Zoning VRC
Rooms
Other Rooms Living Room, Dining Room, Primary Bedroom, Bedroom 2, Bedroom 4, Kitchen, Family Room, Laundry, Office, Bathroom 3
Basement Full, Partially Finished
Interior
Interior Features Attic, Breakfast Area, Carpet, Ceiling Fan(s), Combination Dining/Living, Combination Kitchen/Dining, Crown Moldings, Curved Staircase, Family Room Off Kitchen, Floor Plan - Open, Kitchen - Eat-In, Kitchen - Island, Recessed Lighting, Soaking Tub, Stall Shower, Tub Shower, Walk-in Closet(s), Wood Floors
Hot Water Natural Gas
Heating Forced Air
Cooling Ceiling Fan(s), Central A/C
Flooring Partially Carpeted, Hardwood
Fireplaces Type Mantel(s), Wood
Equipment Built-In Microwave, Built-In Range, Cooktop - Down Draft, Dishwasher, Disposal, Dryer, Humidifier, Icemaker, Oven - Single, Refrigerator, Washer - Front Loading
Fireplace Y
Appliance Built-In Microwave, Built-In Range, Cooktop - Down Draft, Dishwasher, Disposal, Dryer, Humidifier, Icemaker, Oven - Single, Refrigerator, Washer - Front Loading
Heat Source Natural Gas
Laundry Main Floor
Exterior
Garage Garage - Side Entry, Garage Door Opener
Garage Spaces 6.0
Waterfront N
Water Access N
Roof Type Asphalt
Accessibility 2+ Access Exits, Doors - Lever Handle(s)
Parking Type Driveway, Attached Garage
Attached Garage 2
Total Parking Spaces 6
Garage Y
Building
Lot Description Level, Partly Wooded
Story 2
Foundation Block
Sewer Public Sewer
Water Public
Architectural Style Colonial
Level or Stories 2
Additional Building Above Grade, Below Grade
New Construction N
Schools
School District Hopewell Valley Regional Schools
Others
Pets Allowed Y
Senior Community No
Tax ID 06-00008-00064 02
Ownership Fee Simple
SqFt Source Assessor
Acceptable Financing Cash, Conventional, FHA, VA
Listing Terms Cash, Conventional, FHA, VA
Financing Cash,Conventional,FHA,VA
Special Listing Condition Standard
Pets Description No Pet Restrictions
Read Less

Bought with Justin Daniel Rockman • RE/MAX 1st Advantage
GET MORE INFORMATION




