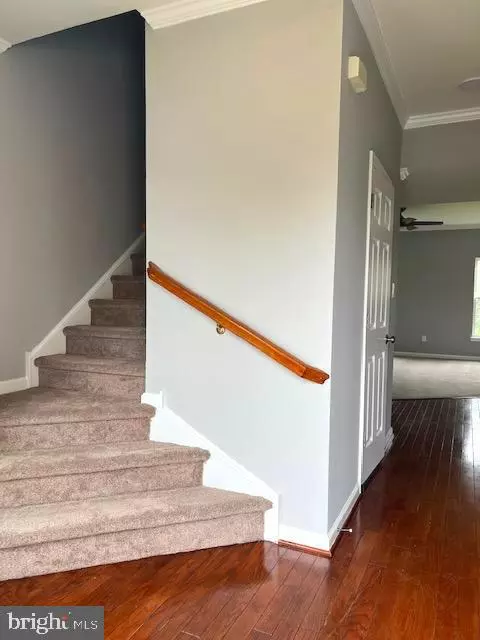For more information regarding the value of a property, please contact us for a free consultation.
26 PEPPERMINT DR Lumberton, NJ 08048
Want to know what your home might be worth? Contact us for a FREE valuation!

Our team is ready to help you sell your home for the highest possible price ASAP
Key Details
Sold Price $305,000
Property Type Townhouse
Sub Type Interior Row/Townhouse
Listing Status Sold
Purchase Type For Sale
Square Footage 1,414 sqft
Price per Sqft $215
Subdivision Country Estates
MLS Listing ID NJBL2023724
Sold Date 06/15/22
Style Colonial
Bedrooms 3
Full Baths 2
Half Baths 1
HOA Fees $60/mo
HOA Y/N Y
Abv Grd Liv Area 1,414
Originating Board BRIGHT
Year Built 2005
Annual Tax Amount $5,848
Tax Year 2021
Lot Size 2,200 Sqft
Acres 0.05
Lot Dimensions 22.00 x 100.00
Property Description
This pristine 3 bedroom 2.5 bath townhome with 1 car garage has so many updates to offer a new homeowner. Neutral paint colors, gleaming hardwood floors, updated light fixtures, recessed lighting, high ceilings, just to start! Upon entering you will be WOWED by the main level's open floor plan and convenient layout. The sizable living area, dining area flows into the beautifully updated kitchen featuring ample cabinet space, countertops, eye-catching backsplash, and island offering additional seating. The entire top level has all new carpeting, drop your bags and move right in! You will fall in love with the spacious master suite featuring tray ceiling, a walk-in closet, ceiling fan, and large master bathroom. The remaining two bedrooms are also spacious and bright with shared access to the full hallway bath. This property offers a garage, driveway parking and extra street parking available on the side of the house. This is truly a magnificent home in excellent condition - nothing to do but move in! Centrally located - close to shopping and major highways.
Location
State NJ
County Burlington
Area Lumberton Twp (20317)
Zoning R6
Interior
Hot Water Natural Gas
Heating Central, Forced Air
Cooling Central A/C, Ceiling Fan(s), Attic Fan
Flooring Hardwood, Carpet, Ceramic Tile
Heat Source Natural Gas
Laundry Upper Floor
Exterior
Garage Garage - Front Entry, Built In
Garage Spaces 3.0
Waterfront N
Water Access N
Roof Type Shingle
Accessibility None
Parking Type Attached Garage, Driveway
Attached Garage 1
Total Parking Spaces 3
Garage Y
Building
Story 2
Foundation Slab
Sewer Public Sewer
Water Public
Architectural Style Colonial
Level or Stories 2
Additional Building Above Grade, Below Grade
New Construction N
Schools
Elementary Schools Bobbys Run E.S.
Middle Schools Lumberton M.S.
High Schools Rancocas Valley Regional
School District Lumberton Township Public Schools
Others
Senior Community No
Tax ID 17-00022 02-00296
Ownership Fee Simple
SqFt Source Assessor
Acceptable Financing Conventional, Cash, FHA, VA
Listing Terms Conventional, Cash, FHA, VA
Financing Conventional,Cash,FHA,VA
Special Listing Condition Standard
Read Less

Bought with Alban Hoxha • Garden State Properties Group - Merchantville
GET MORE INFORMATION




