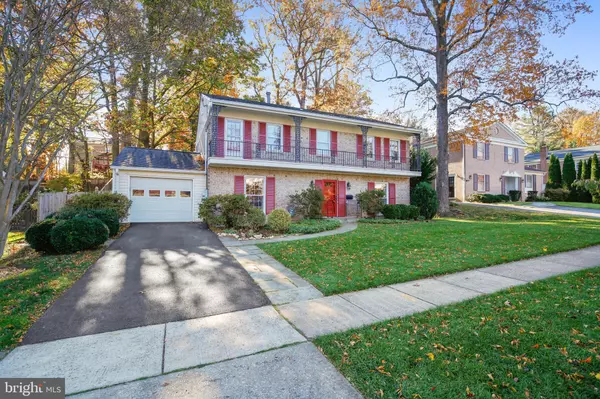For more information regarding the value of a property, please contact us for a free consultation.
1483 DUNSTER LN Potomac, MD 20854
Want to know what your home might be worth? Contact us for a FREE valuation!

Our team is ready to help you sell your home for the highest possible price ASAP
Key Details
Sold Price $830,000
Property Type Single Family Home
Sub Type Detached
Listing Status Sold
Purchase Type For Sale
Square Footage 2,424 sqft
Price per Sqft $342
Subdivision Potomac Woods
MLS Listing ID MDMC2021292
Sold Date 02/11/22
Style Colonial
Bedrooms 4
Full Baths 2
Half Baths 2
HOA Y/N N
Abv Grd Liv Area 2,424
Originating Board BRIGHT
Year Built 1963
Annual Tax Amount $8,580
Tax Year 2021
Lot Size 9,235 Sqft
Acres 0.21
Property Description
Welcome to thisrarely availablehome in the exclusive Potomac Woods community! This home is offered for the first time, ismeticulouslywell maintained, has an amazing curb appeal with front and rear yards, and is surrounded by mature andlush landscaping. This home is The Middleburg Model by Andre Inc, a New Orleans Balcony front home with a one-car garage that boasts hardwood floors throughout. The main level has a welcoming foyer that leads to a formal living room, a formal dining room, a powder room, a kitchen-family room with space for a table and a cozy fireplace, as well as a great room addition with views of trees and gardens. The kitchen and great room have access to the patio and backyard with tiered gardens. There is access to the one-car garage and driveway from the kitchen. There is an elevator to the upper level from the living room. The upper-level hosts five bedrooms and two full baths. The primary bedroomhas an attachedprimary bathroom, dual closets, and opens to a balcony. There are four additional bedrooms and a full bath on this level. The great room addition is two-level and the upper level hosts a bedroom with cathedral ceiling. Tons of storage throughout. The lower level offers additional space for rooms. There is a potential recreation room/office, a half bath, a laundry area, a utility room, and access to the backyard. This property offers options for every lifestyle and is located close to a tonof shopping, parks, trails, commuting, arts & crafts, entertainment, and excellent schools. This gorgeous home,complete with a generator and an elevator,is located in the close-in Falls Road corridor and offers easyaccess to the best of Potomac,downtown DC,Bethesda, 270, 495, and area airports.
Location
State MD
County Montgomery
Zoning R90
Rooms
Other Rooms Living Room, Dining Room, Primary Bedroom, Bedroom 2, Bedroom 3, Bedroom 4, Bedroom 5, Kitchen, Family Room, Foyer, Laundry, Utility Room, Bathroom 2, Bonus Room, Primary Bathroom, Half Bath
Basement Daylight, Partial, Interior Access, Outside Entrance, Rear Entrance, Space For Rooms, Unfinished, Windows, Workshop, Other
Interior
Interior Features Attic, Built-Ins, Ceiling Fan(s), Dining Area, Family Room Off Kitchen, Floor Plan - Traditional, Formal/Separate Dining Room, Kitchen - Eat-In, Kitchen - Table Space, Pantry, Primary Bath(s), Recessed Lighting, Stall Shower, Tub Shower, Walk-in Closet(s), Window Treatments, Wood Floors, Other
Hot Water Natural Gas
Heating Forced Air
Cooling Central A/C
Fireplaces Number 1
Equipment Dishwasher, Disposal, Dryer, Exhaust Fan, Microwave, Oven/Range - Gas, Refrigerator, Washer, Water Heater
Fireplace Y
Appliance Dishwasher, Disposal, Dryer, Exhaust Fan, Microwave, Oven/Range - Gas, Refrigerator, Washer, Water Heater
Heat Source Natural Gas
Laundry Dryer In Unit, Has Laundry, Washer In Unit
Exterior
Exterior Feature Patio(s)
Parking Features Garage - Front Entry, Garage Door Opener
Garage Spaces 3.0
Water Access N
View Garden/Lawn, Trees/Woods, Other
Accessibility None
Porch Patio(s)
Attached Garage 1
Total Parking Spaces 3
Garage Y
Building
Story 3
Foundation Other
Sewer Public Sewer
Water Public
Architectural Style Colonial
Level or Stories 3
Additional Building Above Grade, Below Grade
New Construction N
Schools
Elementary Schools Ritchie Park
Middle Schools Julius West
High Schools Richard Montgomery
School District Montgomery County Public Schools
Others
Senior Community No
Tax ID 160400190053
Ownership Fee Simple
SqFt Source Assessor
Horse Property N
Special Listing Condition Standard
Read Less

Bought with Kenneth M Abramowitz • RE/MAX Town Center
GET MORE INFORMATION




