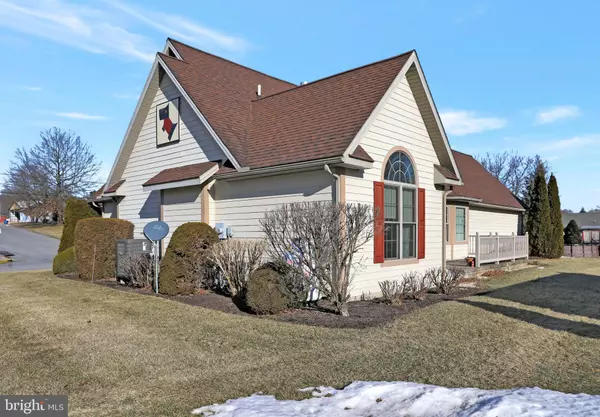For more information regarding the value of a property, please contact us for a free consultation.
105 HOHMAN DR Mc Connellsburg, PA 17233
Want to know what your home might be worth? Contact us for a FREE valuation!

Our team is ready to help you sell your home for the highest possible price ASAP
Key Details
Sold Price $279,000
Property Type Single Family Home
Sub Type Detached
Listing Status Sold
Purchase Type For Sale
Square Footage 1,365 sqft
Price per Sqft $204
Subdivision Hohman
MLS Listing ID PAFU2000270
Sold Date 04/07/22
Style Ranch/Rambler
Bedrooms 3
Full Baths 2
HOA Y/N N
Abv Grd Liv Area 1,365
Originating Board BRIGHT
Year Built 2007
Annual Tax Amount $4,110
Tax Year 2021
Lot Size 0.280 Acres
Acres 0.28
Property Description
Welcome to your new home, located in the Borough of McConnellsburg. This custom-built, 3 bedrooms,
2 bath home, offers 1,365 square feet of finished living space on the main level. The open floor plan accentuates the flow of the home. The exterior of the home is covered with fiber cement siding. The professionally installed landscaping complements the exterior. The covered front porch provides a weather protective entry and seating area.
When you open the front door and step into the foyer, your gaze will initially move straight ahead to the spacious 13x12 living room, which features a cathedral style ceiling, propane fireplace, ceiling fan and built-in cabinets. Hardwood flooring accents the foyer and living room. Access to the 10x22 rear patio and yard is available via the French doors on the east side of the living room. The windows on the east side of the home provide natural lighting.
Turning right from the foyer, down the wood floored hallway, adjacent to the hall closet, you will notice the second and third bedrooms on the west side of the home. The second bathroom, located nearby, includes a tub shower and handicapped accessible bars.
On the east side of the hallway is one access to the Primary Bathroom, featuring a handicapped accessible shower, double-sink vanity, plus the washer/dryer area. The 15x13 Primary Bedroom, also with a cathedral style ceiling, has a walk-in closet with shelving and a ceiling fan. All three bedrooms have carpet flooring. Both bathrooms are equipped with an auxiliary heat source.
As you exit the north door of the Primary Bedroom, you will notice the 13x11 kitchen and 11x11 dining areas, which are also upgraded with hardwood flooring. The kitchen amenities include oak cabinets, granite counters, breakfast counter, a built-in desk area, plus recessed and track lighting. The electric stove/oven and garbage disposal were replaced in 2021, plus the microwave in 2018.
Access to the 24x24 two vehicle attached garage is on this north side of the home. Pull down steps provide access to a storage space above the garage. An aluminum handicapped ramp is currently in the garage.
Doors are 36" for handicapped accessibility.
Additional recent replacements include the water heater in 2019, the roof in 2020, and the Air Conditioning and garbage disposal in 2021. This well-maintained home awaits its new owner. Please schedule a visit.
Location
State PA
County Fulton
Area Mcconnellsburg Boro (14607)
Zoning R
Direction West
Rooms
Other Rooms Living Room, Dining Room, Primary Bedroom, Bedroom 2, Bedroom 3, Kitchen, Basement, Foyer, Bathroom 2, Primary Bathroom
Basement Poured Concrete, Connecting Stairway, Full, Interior Access, Outside Entrance, Rear Entrance, Space For Rooms, Sump Pump, Unfinished, Walkout Stairs, Workshop
Main Level Bedrooms 3
Interior
Interior Features Attic, Built-Ins, Carpet, Ceiling Fan(s), Combination Kitchen/Dining, Dining Area, Water Treat System, Floor Plan - Open, Stall Shower, Tub Shower, Walk-in Closet(s), Wood Floors, Pantry, Recessed Lighting, Upgraded Countertops, Window Treatments
Hot Water Electric
Heating Heat Pump(s), Other
Cooling Central A/C, Ceiling Fan(s)
Flooring Hardwood, Carpet
Fireplaces Number 1
Fireplaces Type Gas/Propane
Equipment Built-In Microwave, Dishwasher, Disposal, Dryer - Electric, Freezer, Microwave, Refrigerator, Oven/Range - Electric, Washer, Water Heater, Icemaker
Fireplace Y
Window Features Screens
Appliance Built-In Microwave, Dishwasher, Disposal, Dryer - Electric, Freezer, Microwave, Refrigerator, Oven/Range - Electric, Washer, Water Heater, Icemaker
Heat Source Electric, Propane - Leased
Laundry Main Floor
Exterior
Exterior Feature Patio(s), Porch(es)
Garage Garage - Side Entry, Garage Door Opener, Inside Access
Garage Spaces 2.0
Utilities Available Cable TV, Propane
Water Access N
View Mountain
Roof Type Architectural Shingle
Accessibility 32\"+ wide Doors, Grab Bars Mod
Porch Patio(s), Porch(es)
Attached Garage 2
Total Parking Spaces 2
Garage Y
Building
Lot Description Front Yard, Landscaping, Rear Yard, Rural
Story 2
Foundation Active Radon Mitigation
Sewer Public Sewer
Water Public, Conditioner
Architectural Style Ranch/Rambler
Level or Stories 2
Additional Building Above Grade, Below Grade
New Construction N
Schools
Elementary Schools Mcconnellsburg
Middle Schools Mcconnellsburg
High Schools Mcconnellsburg
School District Central Fulton
Others
Senior Community No
Tax ID 07-09-006B-000
Ownership Fee Simple
SqFt Source Assessor
Horse Property N
Special Listing Condition Standard
Read Less

Bought with Anthony S. D'Anna • Anthony Realty, LLC
GET MORE INFORMATION




