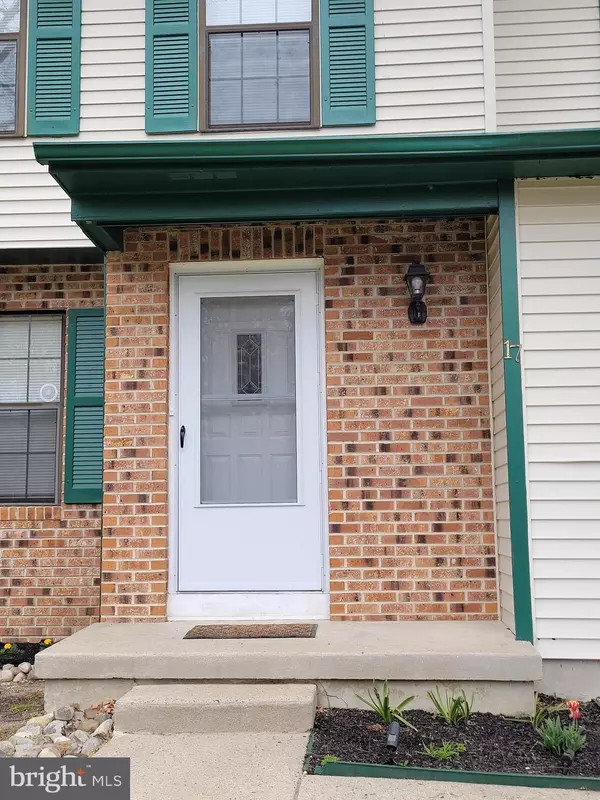For more information regarding the value of a property, please contact us for a free consultation.
17 BREARLY DR Sicklerville, NJ 08081
Want to know what your home might be worth? Contact us for a FREE valuation!

Our team is ready to help you sell your home for the highest possible price ASAP
Key Details
Sold Price $345,000
Property Type Single Family Home
Sub Type Detached
Listing Status Sold
Purchase Type For Sale
Square Footage 1,868 sqft
Price per Sqft $184
Subdivision Wyndam Hill
MLS Listing ID NJCD2025214
Sold Date 07/15/22
Style Colonial
Bedrooms 4
Full Baths 2
Half Baths 1
HOA Y/N N
Abv Grd Liv Area 1,868
Originating Board BRIGHT
Year Built 1990
Annual Tax Amount $7,439
Tax Year 2021
Lot Size 8,699 Sqft
Acres 0.2
Lot Dimensions 75.00 x 116.00
Property Description
REDUCED!!! Welcome to 17 Brearly Drive This beautiful two-story, house is located in the desirable Wyndam Hill Community. The house has a new roof 12/21, new A/C 4/21, new carpet, new laminate hardwood floors, and a new tub shower. The hot water heater is approx. 5yrs old. The house features 4 bedrooms, and 2 bathrooms. As you enter the house, the foyer leads you to the living room on your left. The living room features laminate wood floors and two front windows that allows natural light to enter in for your enjoyment. The Dining room has beautiful flooring, chair railings and a window to give you additional lighting while eating a meal with family and friends. Adjacent to the dining room is the Eat-In kitchen which features recess lights, gorgeous counter tops, cabinets, stainless steel sink, stainless steel appliances with a beautiful back splash, built-in-microwave, garbage disposal, ice maker refrigerator, and a dishwasher. Kitchen pantry is to the left of the refrigerator. This functional eat-in kitchen opens out to the family room open concept, for you to enjoy cooking while entertaining or just spending a cozy leisure time with the family. The Family room features a wood burning fireplace, two windows, new carpet, tile floor, and French doors that leads out to the Patio. Also on the main level is a bath, a laundry room, complete with a washer/dryer and accessibility to the attached garage. There are 4 bedrooms on the upper level and a main full bathroom. The master suite has a beautiful ceiling fan, walk-in closet, and a shower stall. The three remaining bedrooms are nice sizes. One of the bedrooms opens to the main bathroom. Each room has beautiful floors! Theres also a finished basement that could be used for the children, or the Cave sports room, media or home gym! The backyard is completely fenced in with patio pavers that partially wraps around the back of the house that allows you to enjoy BBQ's, entertaining or just have a quiet time relaxing. The yard is large enough for a pool. The neighborhood offers a convenient location that is close to shopping, restaurants, and Atlantic City Expressway. This is your opportunity to move into Wyndam Hill. Schedule an appointment today to tour this delightful house! The house is being sold As-Is with seller providing certificate of occupancy. Seller to pay for a 1 year home warranty. Seller does not want to do any repairs. Appliances are As-Is
condition. Home inspection is for informational purpose only.
Location
State NJ
County Camden
Area Winslow Twp (20436)
Zoning RH
Rooms
Other Rooms Living Room, Dining Room, Primary Bedroom, Bedroom 2, Bedroom 3, Bedroom 4, Kitchen, Family Room, Laundry
Basement Fully Finished
Interior
Interior Features Carpet, Ceiling Fan(s), Chair Railings, Crown Moldings, Dining Area, Family Room Off Kitchen, Kitchen - Eat-In, Primary Bath(s), Recessed Lighting, Sprinkler System, Stall Shower, Tub Shower, Walk-in Closet(s)
Hot Water Natural Gas
Heating Forced Air
Cooling Central A/C
Flooring Carpet, Laminated, Tile/Brick
Fireplaces Number 1
Equipment Built-In Microwave, Dishwasher, Disposal, Dryer, Icemaker, Refrigerator, Stainless Steel Appliances, Oven/Range - Gas, Water Heater
Furnishings No
Fireplace Y
Appliance Built-In Microwave, Dishwasher, Disposal, Dryer, Icemaker, Refrigerator, Stainless Steel Appliances, Oven/Range - Gas, Water Heater
Heat Source Natural Gas
Laundry Main Floor
Exterior
Exterior Feature Patio(s), Porch(es)
Garage Garage - Front Entry
Garage Spaces 1.0
Fence Wood, Vinyl
Utilities Available Electric Available, Cable TV Available, Natural Gas Available, Sewer Available, Water Available
Waterfront N
Water Access N
Roof Type Pitched,Shingle
Accessibility None
Porch Patio(s), Porch(es)
Parking Type Attached Garage
Attached Garage 1
Total Parking Spaces 1
Garage Y
Building
Story 2
Foundation Block
Sewer Public Sewer
Water Public
Architectural Style Colonial
Level or Stories 2
Additional Building Above Grade, Below Grade
Structure Type Cathedral Ceilings
New Construction N
Schools
School District Winslow Township Public Schools
Others
Senior Community No
Tax ID 36-00401 07-00022
Ownership Fee Simple
SqFt Source Assessor
Security Features Smoke Detector,Carbon Monoxide Detector(s)
Special Listing Condition Standard
Read Less

Bought with Robin Miller • Jason Mitchell Real Estate New Jersey, LLC
GET MORE INFORMATION




