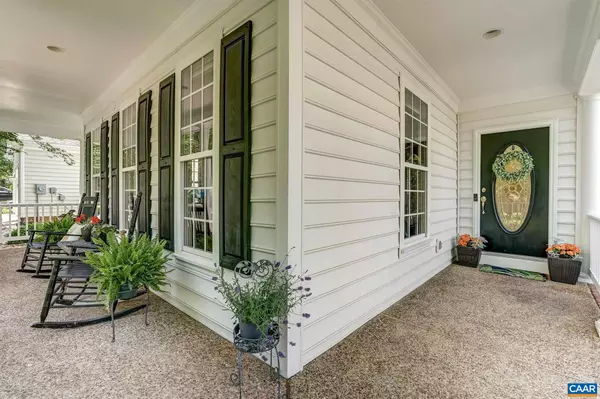For more information regarding the value of a property, please contact us for a free consultation.
3124 TURNBERRY CIR CIR Charlottesville, VA 22911
Want to know what your home might be worth? Contact us for a FREE valuation!

Our team is ready to help you sell your home for the highest possible price ASAP
Key Details
Sold Price $580,000
Property Type Single Family Home
Sub Type Detached
Listing Status Sold
Purchase Type For Sale
Square Footage 3,480 sqft
Price per Sqft $166
Subdivision Forest Lakes
MLS Listing ID 617592
Sold Date 07/23/21
Style Other
Bedrooms 4
Full Baths 3
Half Baths 1
HOA Fees $136/qua
HOA Y/N Y
Abv Grd Liv Area 3,480
Originating Board CAAR
Year Built 2002
Annual Tax Amount $4,420
Tax Year 2021
Lot Size 0.290 Acres
Acres 0.29
Property Description
Spectacular and well cared for open concept light filled home on the most incredible parcel around. This home seems to speak "happy family home" the moment you walk through the door. The hardscape and landscaped level fenced in backyard is perfect for kids and pets. Roomy kitchen opens up to a large but cozy living room with fireplace. Master bedroom and attached bath with soaking tub and double vanity. Three additional bedrooms all big enough for a king size bed if you so choose! Huge bonus room on the second level which could always be converted to a fifth bedroom if needed. Wrap around front porch. Fabulous curb appeal!,Maple Cabinets,Fireplace in Living Room
Location
State VA
County Albemarle
Zoning R-1
Rooms
Other Rooms Living Room, Dining Room, Primary Bedroom, Kitchen, Family Room, Foyer, Breakfast Room, Laundry, Office, Bonus Room, Primary Bathroom, Full Bath, Half Bath, Additional Bedroom
Interior
Interior Features Kitchen - Island, Pantry
Heating Heat Pump(s)
Cooling Central A/C, Heat Pump(s)
Fireplaces Number 1
Equipment Dryer, Washer, Dishwasher, Disposal, Oven - Double, Oven/Range - Electric, Microwave
Fireplace Y
Appliance Dryer, Washer, Dishwasher, Disposal, Oven - Double, Oven/Range - Electric, Microwave
Heat Source Natural Gas
Exterior
Exterior Feature Patio(s), Porch(es)
Garage Garage - Front Entry
Fence Partially
View Garden/Lawn
Roof Type Architectural Shingle
Accessibility None
Porch Patio(s), Porch(es)
Garage N
Building
Lot Description Cleared, Sloping
Story 2
Foundation Brick/Mortar, Block
Sewer Public Sewer
Water Public
Architectural Style Other
Level or Stories 2
Additional Building Above Grade, Below Grade
New Construction N
Schools
Elementary Schools Hollymead
Middle Schools Sutherland
High Schools Albemarle
School District Albemarle County Public Schools
Others
Ownership Other
Special Listing Condition Standard
Read Less

Bought with Default Agent • Default Office
GET MORE INFORMATION




