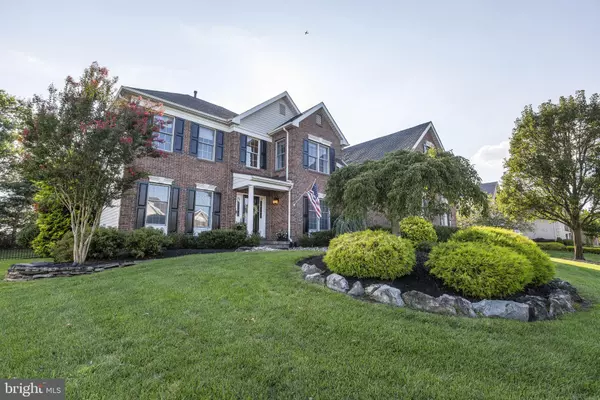For more information regarding the value of a property, please contact us for a free consultation.
140 COUNTRY CLUB DR Moorestown, NJ 08057
Want to know what your home might be worth? Contact us for a FREE valuation!

Our team is ready to help you sell your home for the highest possible price ASAP
Key Details
Sold Price $800,000
Property Type Single Family Home
Sub Type Detached
Listing Status Sold
Purchase Type For Sale
Square Footage 3,368 sqft
Price per Sqft $237
Subdivision Laurel Creek Estates
MLS Listing ID NJBL378882
Sold Date 11/16/20
Style Colonial,Contemporary
Bedrooms 4
Full Baths 2
Half Baths 2
HOA Y/N N
Abv Grd Liv Area 3,368
Originating Board BRIGHT
Year Built 1998
Annual Tax Amount $16,725
Tax Year 2020
Lot Size 0.470 Acres
Acres 0.47
Lot Dimensions 115.00 x 178.00
Property Description
Open House Sunday August 16th! A fabulous location in desirable Laurel Creek golf community in Moorestown school district with amazing curb appeal makes this 4 bedroom, 4 bath, 3 car garage Estate home a home run. The moment you pull up to 140 Country Club Drive, you will notice the private seclusion of the property, making it a great location for outdoor living and entertaining. The traditional brick exterior with dentil molding, beautiful NEW ROOF and professional landscaped grounds with a hardscape walkway leads to a covered entry, welcomes your guests and shields them from the elements. There is not much to do except pack your bags! This stunning home underwent renovations that include a gourmet kitchen with soft close cabinets, a large island/breakfast bar, all top-of-the-line stainless appliances, a farmhouse copper sink, granite counters, an expanded breakfast area with a wall windows and skylight. Hard to find, the home offers hardwood flooring throughout the 1st and 2nd levels. The eclectic interior with exquisite decorative lighting and custom painting provides a combination of modern elements such as airy vaulted rooms with soaring two-story spaces and gorgeous windows that provide streaming natural light, yet intimate tucked away spaces, making it perfect for entertaining and family living. Architectural columns divide the living room and dining room for convenient entertaining. Open to the kitchen, the vaulted ceiling family room features a wall of windows, floor to ceiling brick fireplace and access to the 2nd level rear staircase. The private study with built in bookcase is nicely tucked in the front of the home. Head up to the 2nd level, the dramatic master bedroom suite incorporates a sitting area and a huge walk in closet with custom fitted shelving and a renovated spa like bathroom with tumbled marble, a soaking tub and a large shower with frameless glass enclosure. The remaining 3 bedrooms are nicely sized and share the hall bath with double vanity offering plenty of space for multiple people to use. Finishing out this perfectly planned interior is the fully finished basement, which features wall to wall carpeting, a half bath, media area with built in shelving and a separate play/game room area with plenty of storage. Looking for outdoor living space? The yard is not to be missed with the fenced rear yard, paver patio, nightscaping, open green lawns and established plantings that create a park-like setting on almost a half-acre of property with enough space to install a custom in-ground pool. The beautiful shingle roof is new (2020). The home is 2 zoned HVAC, with sprinkler and alarm systems. Excellent location for commuters with easy access to I-295, I-95, Philadelphia & NY and the Jersey Shore towns. Close proximity to shopping centers. Walking distance to the Farmers Market and biking distance to schools and town center. Don't forget to check out the VIDEO!
Location
State NJ
County Burlington
Area Moorestown Twp (20322)
Zoning RES
Rooms
Other Rooms Living Room, Dining Room, Primary Bedroom, Bedroom 2, Bedroom 3, Bedroom 4, Kitchen, Game Room, Study, Other, Recreation Room
Basement Fully Finished
Interior
Hot Water Natural Gas
Heating Forced Air
Cooling Central A/C
Heat Source Natural Gas
Exterior
Garage Garage - Side Entry, Oversized
Garage Spaces 3.0
Waterfront N
Water Access N
Roof Type Shingle
Accessibility None
Parking Type Attached Garage
Attached Garage 3
Total Parking Spaces 3
Garage Y
Building
Story 2
Sewer Public Sewer
Water Public
Architectural Style Colonial, Contemporary
Level or Stories 2
Additional Building Above Grade, Below Grade
New Construction N
Schools
School District Moorestown Township Public Schools
Others
Senior Community No
Tax ID 22-09000-00004
Ownership Fee Simple
SqFt Source Assessor
Special Listing Condition Standard
Read Less

Bought with Leah N. Smith • Coldwell Banker Realty
GET MORE INFORMATION




