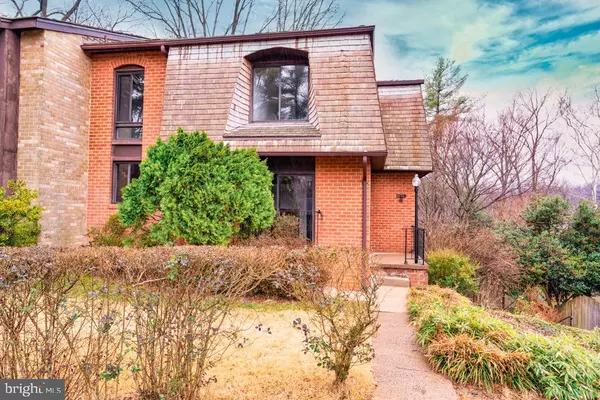For more information regarding the value of a property, please contact us for a free consultation.
4938 HERKIMER ST Annandale, VA 22003
Want to know what your home might be worth? Contact us for a FREE valuation!

Our team is ready to help you sell your home for the highest possible price ASAP
Key Details
Sold Price $550,000
Property Type Townhouse
Sub Type End of Row/Townhouse
Listing Status Sold
Purchase Type For Sale
Square Footage 2,477 sqft
Price per Sqft $222
Subdivision Bristow Village
MLS Listing ID VAFX2050784
Sold Date 03/23/22
Style Art Deco,Contemporary
Bedrooms 5
Full Baths 3
Half Baths 1
HOA Fees $123/qua
HOA Y/N Y
Abv Grd Liv Area 1,810
Originating Board BRIGHT
Year Built 1973
Annual Tax Amount $5,730
Tax Year 2022
Lot Size 3,265 Sqft
Acres 0.07
Property Description
This amazing 5 bedroom 3.5 bath ( 4 bedrooms in upper level, 5th bedroom in lower level) all brick beautiful End Unit townhome faced to South. It's all day long bright with a natural light. Just installed new engineered hardwood floors through out the entire house. Artistic vantage brick interior walls in stair case, Maple kitchen cabinets w/ lot's of storage. Resent purchased stove, New dishwasher, Owner converted the balcony to caf like sunroom, so the main level extended . The entire property has been freshly painted. Updated bathrooms. Walk out lower level family room w/ wood burning fireplace. It leads out to patio and fully fenced private back yard w/ tree lined view. Minutes To I-495 and I 395, Close to Mosaic District, Inova Hospital, Wakefield recreation center & trails. 1 Reserved parking spot & 2 permit parking. Come and see the beauty & value!!
Location
State VA
County Fairfax
Zoning 220
Rooms
Basement Daylight, Full, Connecting Stairway, Full, Fully Finished, Improved, Rear Entrance, Walkout Level, Windows, Workshop
Interior
Hot Water Electric
Heating Heat Pump(s)
Cooling Central A/C
Flooring Engineered Wood, Vinyl
Fireplaces Number 1
Fireplaces Type Mantel(s), Wood
Equipment Dishwasher, Disposal, Exhaust Fan, Icemaker, Oven - Self Cleaning, Oven/Range - Electric, Range Hood, Refrigerator, Stove, Washer, Water Heater
Fireplace Y
Appliance Dishwasher, Disposal, Exhaust Fan, Icemaker, Oven - Self Cleaning, Oven/Range - Electric, Range Hood, Refrigerator, Stove, Washer, Water Heater
Heat Source Electric
Laundry Basement, Lower Floor, Dryer In Unit
Exterior
Exterior Feature Patio(s)
Garage Spaces 3.0
Parking On Site 1
Fence Fully
Amenities Available Common Grounds, Pool - Outdoor, Reserved/Assigned Parking, Swimming Pool, Tot Lots/Playground
Waterfront N
Water Access N
View Trees/Woods
Roof Type Shake
Accessibility None
Porch Patio(s)
Parking Type Parking Lot
Total Parking Spaces 3
Garage N
Building
Story 3
Foundation Concrete Perimeter
Sewer Private Sewer
Water Public
Architectural Style Art Deco, Contemporary
Level or Stories 3
Additional Building Above Grade, Below Grade
New Construction N
Schools
School District Fairfax County Public Schools
Others
HOA Fee Include Pool(s),Reserve Funds,Road Maintenance,Snow Removal,Trash
Senior Community No
Tax ID 0704 11 0169
Ownership Fee Simple
SqFt Source Assessor
Acceptable Financing Cash, Conventional, FHA, VA
Listing Terms Cash, Conventional, FHA, VA
Financing Cash,Conventional,FHA,VA
Special Listing Condition Standard
Read Less

Bought with John H. McLaren • Canzell Realty, Inc.
GET MORE INFORMATION




