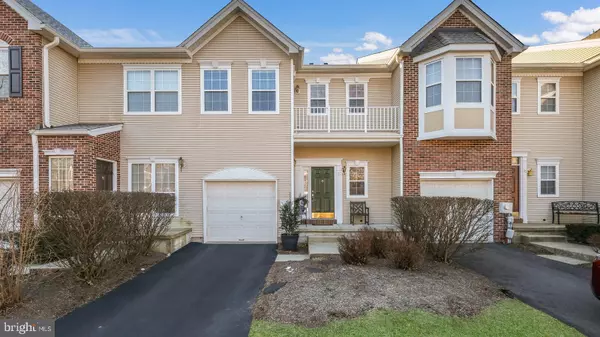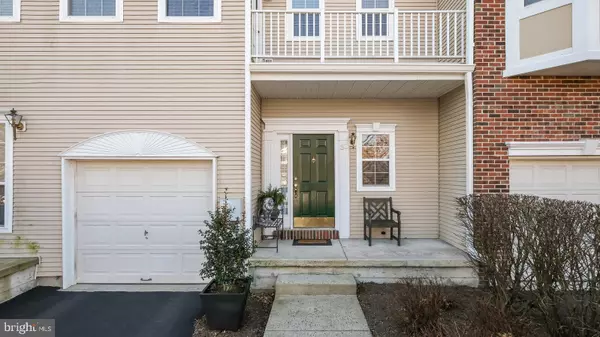For more information regarding the value of a property, please contact us for a free consultation.
32 TANKARD LN #7D Washington Crossing, PA 18977
Want to know what your home might be worth? Contact us for a FREE valuation!

Our team is ready to help you sell your home for the highest possible price ASAP
Key Details
Sold Price $506,000
Property Type Condo
Sub Type Condo/Co-op
Listing Status Sold
Purchase Type For Sale
Square Footage 1,776 sqft
Price per Sqft $284
Subdivision Heritage Hills
MLS Listing ID PABU2017814
Sold Date 04/01/22
Style Colonial
Bedrooms 2
Full Baths 2
Half Baths 1
Condo Fees $305/mo
HOA Y/N N
Abv Grd Liv Area 1,776
Originating Board BRIGHT
Year Built 1997
Annual Tax Amount $5,752
Tax Year 2021
Lot Dimensions 0.00 x 0.00
Property Description
Don't miss this stunning townhome in the Heritage Hills Neighborhood! Immaculate condition, just move right-in; New HVAC, newer roof, neutral paint throughout and many upgrades to enjoy. Open and bright atmosphere with a two-story wall of windows surrounding the fireplace in the great room. The first floor features exotic floors made of Brazilian Eucalyptus. The eat-in kitchen features stainless steel appliances, Quartz countertops, Carrara Marble backsplash and has sliding glass doors to the deck overlooking the backyard. The first floor also has a formal dining room, marble-floored powder room and foyer. The master bedroom features a cathedral ceiling, walk-in closet with cherry built-ins, master bath with separate tub and shower stall and glass door to a porch. Second floor also has another bedroom, hallway full bath and laundry. The huge finished basement has all new carpets and is presently used as a family room and storage area. Located in a lovely upscale community within easy walking distance to the community pool and tennis courts. Situated within a mile of Washington Crossing State Park and all it offers, as well as the Delaware River and major arteries.
Location
State PA
County Bucks
Area Upper Makefield Twp (10147)
Zoning CM
Rooms
Other Rooms Living Room, Dining Room, Primary Bedroom, Bedroom 2, Kitchen, Family Room, Laundry
Basement Fully Finished
Interior
Interior Features Butlers Pantry, Kitchen - Eat-In
Hot Water Electric
Heating Heat Pump(s)
Cooling Central A/C
Flooring Marble, Solid Hardwood, Ceramic Tile, Partially Carpeted
Fireplaces Number 1
Heat Source Electric
Laundry Upper Floor
Exterior
Garage Inside Access
Garage Spaces 1.0
Amenities Available Club House, Swimming Pool, Tennis Courts
Waterfront N
Water Access N
Roof Type Architectural Shingle
Accessibility None
Parking Type Attached Garage, Off Street, Driveway
Attached Garage 1
Total Parking Spaces 1
Garage Y
Building
Story 2
Foundation Block
Sewer Public Sewer
Water Public
Architectural Style Colonial
Level or Stories 2
Additional Building Above Grade, Below Grade
Structure Type Cathedral Ceilings,Vaulted Ceilings
New Construction N
Schools
School District Council Rock
Others
Pets Allowed Y
HOA Fee Include Common Area Maintenance,Ext Bldg Maint,Insurance,Lawn Maintenance,Pool(s),Snow Removal,Trash
Senior Community No
Tax ID 47-031-001-177
Ownership Condominium
Acceptable Financing Conventional, Cash
Listing Terms Conventional, Cash
Financing Conventional,Cash
Special Listing Condition Standard
Pets Description No Pet Restrictions
Read Less

Bought with Jackie McGonigal • Keller Williams Real Estate - Newtown
GET MORE INFORMATION




