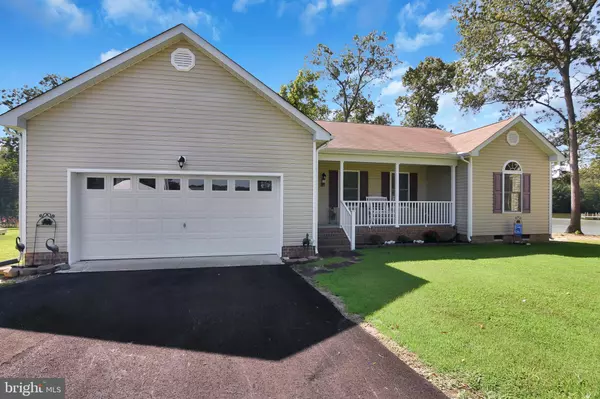For more information regarding the value of a property, please contact us for a free consultation.
1104 S GLEBE RD Montross, VA 22520
Want to know what your home might be worth? Contact us for a FREE valuation!

Our team is ready to help you sell your home for the highest possible price ASAP
Key Details
Sold Price $407,000
Property Type Single Family Home
Sub Type Detached
Listing Status Sold
Purchase Type For Sale
Square Footage 1,602 sqft
Price per Sqft $254
Subdivision Glebe Harbor
MLS Listing ID VAWE116984
Sold Date 10/15/20
Style Raised Ranch/Rambler
Bedrooms 3
Full Baths 2
HOA Fees $4/ann
HOA Y/N Y
Abv Grd Liv Area 1,602
Originating Board BRIGHT
Year Built 2013
Annual Tax Amount $2,326
Tax Year 2017
Lot Size 0.300 Acres
Acres 0.3
Property Description
If you are looking for a home on the water, it can't get much better than this! Approximately 180 feet of waterfront with a 90 ft pier and boat lift! The owners like to crab just off the end of the pier then take the crabs in the garage and cook them on the outdoor stove. No mess in the kitchen because this beautiful rambler looks and shows like new! The kitchen has granite counter tops, SS appliances and a roomy pantry. You can eat at the kitchen bar or the breakfast area with a bay window while taking in the water views! The large living room is a great place to gather, watch TV and warm up in front of the propane fireplace on those chilly nights. The hall bathroom and extra bedrooms are located on the opposite side of the home from the master bedroom which gives more privacy for everyone. As beautiful as the home is, it just can't touch the beauty of the outdoors. So, pull up a chair and enjoy the views from your covered porch. Welcome Home!!
Location
State VA
County Westmoreland
Zoning R
Rooms
Other Rooms Primary Bedroom, Sitting Room, Bedroom 2, Bedroom 3, Kitchen, Family Room, Breakfast Room, Bathroom 2, Primary Bathroom
Main Level Bedrooms 3
Interior
Interior Features Breakfast Area, Ceiling Fan(s), Entry Level Bedroom, Family Room Off Kitchen, Floor Plan - Open, Kitchen - Gourmet, Primary Bath(s), Window Treatments
Hot Water Electric
Heating Heat Pump(s)
Cooling Central A/C, Heat Pump(s)
Fireplaces Number 1
Fireplaces Type Gas/Propane
Equipment Built-In Microwave, Dishwasher, Dryer - Electric, Washer, Oven/Range - Electric, Refrigerator, Water Heater
Furnishings Yes
Fireplace Y
Appliance Built-In Microwave, Dishwasher, Dryer - Electric, Washer, Oven/Range - Electric, Refrigerator, Water Heater
Heat Source Electric
Exterior
Exterior Feature Porch(es)
Garage Garage - Front Entry, Garage Door Opener
Garage Spaces 2.0
Water Access Y
Water Access Desc Canoe/Kayak,Boat - Powered,Fishing Allowed,Private Access
View Water, Trees/Woods, River
Accessibility None
Porch Porch(es)
Attached Garage 2
Total Parking Spaces 2
Garage Y
Building
Lot Description Bulkheaded
Story 1
Foundation Crawl Space
Sewer Septic = # of BR
Water Public
Architectural Style Raised Ranch/Rambler
Level or Stories 1
Additional Building Above Grade, Below Grade
New Construction N
Schools
Elementary Schools Call School Board
Middle Schools Call School Board
High Schools Washington & Lee
School District Westmoreland County Public Schools
Others
Pets Allowed Y
Senior Community No
Tax ID 26K1 1 41
Ownership Fee Simple
SqFt Source Estimated
Horse Property N
Special Listing Condition Standard
Pets Description No Pet Restrictions
Read Less

Bought with Sandra L Denny • CENTURY 21 New Millennium
GET MORE INFORMATION




