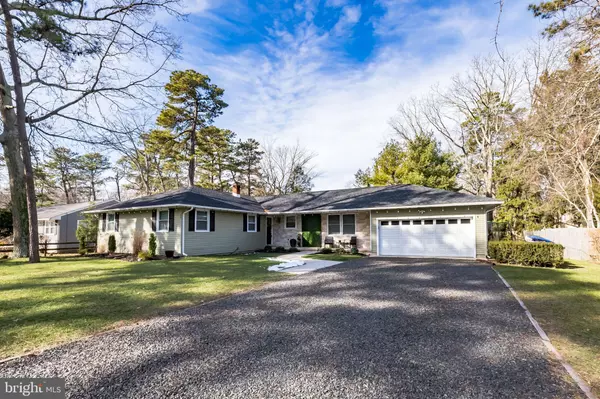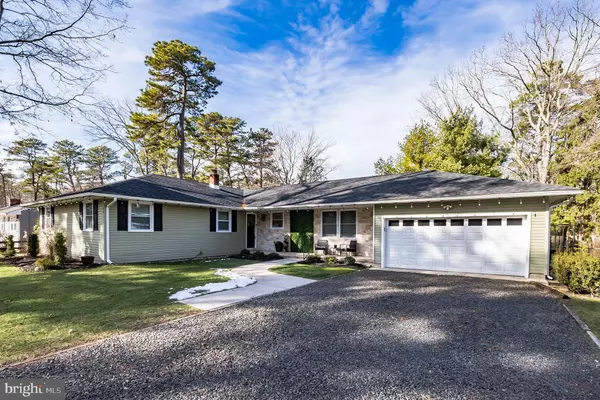For more information regarding the value of a property, please contact us for a free consultation.
74 OSWEGO TRL Medford, NJ 08055
Want to know what your home might be worth? Contact us for a FREE valuation!

Our team is ready to help you sell your home for the highest possible price ASAP
Key Details
Sold Price $465,000
Property Type Single Family Home
Sub Type Detached
Listing Status Sold
Purchase Type For Sale
Square Footage 1,964 sqft
Price per Sqft $236
Subdivision Medford Lakes
MLS Listing ID NJBL2019304
Sold Date 04/15/22
Style Ranch/Rambler
Bedrooms 3
Full Baths 2
HOA Fees $35/ann
HOA Y/N Y
Abv Grd Liv Area 1,964
Originating Board BRIGHT
Year Built 1974
Annual Tax Amount $10,176
Tax Year 2021
Lot Size 10,000 Sqft
Acres 0.23
Lot Dimensions 100.00 x 100.00
Property Description
Amazing opportunity to own a completely renovated Medford Lakes sprawling rancher. This home was completely updated in 2020 with all new roof, siding, windows, doors, flooring, kitchen, and baths. In 2021 a new hot tub, firepit, and driveway was installed. As you enter this immaculate home you'll immediately notice the gorgeous hardwood throughout this large open floor plan. Stunning kitchen with large center island, granite counters, new cabinetry, and tiled backsplash. Wainscoting, shadow boxing and crown molding add to the lovely ambiance. Tastefully neutral colors and recessed lighting throughout the home. Wood burning fireplace in family room and covered porch adds warmth and space to enjoy. Lovely fully fenced backyard features a screened in porch, fire pit with Adirondack chains, and a secluded hot tub. Two car garage adds additional storage space. Enjoy all the perks of this home including lakes, trails, playgrounds, and all that Medford Lakes offers. Furniture is also negotiable. Schedule your showing today!
Location
State NJ
County Burlington
Area Medford Lakes Boro (20321)
Zoning LR
Rooms
Other Rooms Living Room, Dining Room, Primary Bedroom, Bedroom 2, Bedroom 3, Kitchen, Family Room, Laundry, Screened Porch
Main Level Bedrooms 3
Interior
Interior Features Crown Moldings, Dining Area, Family Room Off Kitchen, Floor Plan - Open, Kitchen - Eat-In, Kitchen - Island, Primary Bath(s), Recessed Lighting, Skylight(s), Stall Shower, Wainscotting, Water Treat System, Wood Floors
Hot Water Natural Gas
Heating Forced Air
Cooling Central A/C
Fireplaces Number 1
Equipment Built-In Microwave, Energy Efficient Appliances, Oven/Range - Gas, Stainless Steel Appliances
Fireplace Y
Appliance Built-In Microwave, Energy Efficient Appliances, Oven/Range - Gas, Stainless Steel Appliances
Heat Source Natural Gas
Laundry Main Floor
Exterior
Garage Garage - Front Entry
Garage Spaces 2.0
Waterfront N
Water Access N
Accessibility None
Parking Type Attached Garage
Attached Garage 2
Total Parking Spaces 2
Garage Y
Building
Story 1
Foundation Block
Sewer Public Sewer
Water Well
Architectural Style Ranch/Rambler
Level or Stories 1
Additional Building Above Grade, Below Grade
New Construction N
Schools
Elementary Schools Nokomis E.S.
Middle Schools Neeta School
High Schools Shawnee H.S.
School District Medford Lakes Borough Public Schools
Others
Senior Community No
Tax ID 21-30107-03788
Ownership Fee Simple
SqFt Source Assessor
Special Listing Condition Standard
Read Less

Bought with Julia Hoagland • EXP Realty, LLC
GET MORE INFORMATION




