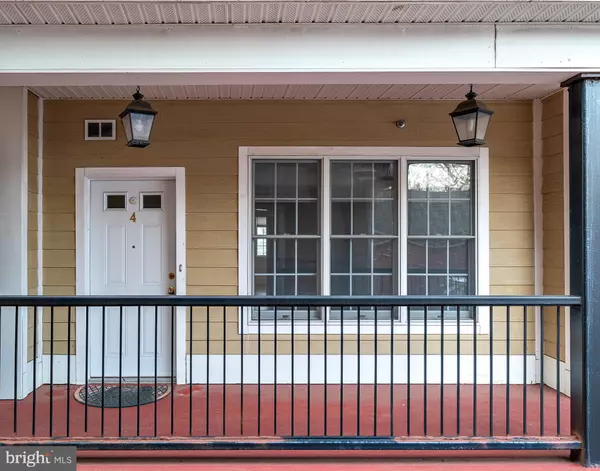For more information regarding the value of a property, please contact us for a free consultation.
12 S MAIN ST #4 Pennington, NJ 08534
Want to know what your home might be worth? Contact us for a FREE valuation!

Our team is ready to help you sell your home for the highest possible price ASAP
Key Details
Sold Price $212,000
Property Type Condo
Sub Type Condo/Co-op
Listing Status Sold
Purchase Type For Sale
Square Footage 930 sqft
Price per Sqft $227
Subdivision None Available
MLS Listing ID NJME306168
Sold Date 03/18/21
Style Other
Bedrooms 2
Full Baths 2
Condo Fees $288/mo
HOA Y/N N
Abv Grd Liv Area 930
Originating Board BRIGHT
Year Built 2002
Annual Tax Amount $5,819
Tax Year 2019
Lot Dimensions 0.00 x 0.00
Property Description
Welcome to this two bedroom condominium right in the heart of downtown Pennington Borough. Situated on the second floor with views of the common patio entertaining area and right near local shops, restaurants, and houses of worship, this home can be accessed by stairwells or the central elevator. This well maintained home offers an easy one story floor plan and laundry facilities within. The great room with its bank of three windows allows in plenty of light and can be arranged with both a sitting area and dining space. The kitchen has ample storage and opens to the laundry closet.The master suite has double closets and a private bathroom with tub/shower. The second bedroom also has two closets and the use of the hall bath with tub/shower. A new hot water heater and well cared for systems makes for carefree living and the association maintains the common areas as well as the exterior of the building. With a total of 12 condominiums, the sense of neighborhood maintains a feelings of safety and community with your fellow building residents. Perfect for the starting buyer or downsizing seller, this home is available immediately!
Location
State NJ
County Mercer
Area Pennington Boro (21108)
Zoning O-R
Rooms
Other Rooms Bedroom 2, Kitchen, Bedroom 1, Great Room
Main Level Bedrooms 2
Interior
Interior Features Combination Dining/Living, Elevator, Entry Level Bedroom, Floor Plan - Open, Recessed Lighting
Hot Water Natural Gas
Heating Forced Air
Cooling Central A/C
Equipment Built-In Range, Dishwasher, Dryer - Gas, Refrigerator, Washer - Front Loading
Appliance Built-In Range, Dishwasher, Dryer - Gas, Refrigerator, Washer - Front Loading
Heat Source Natural Gas
Exterior
Exterior Feature Patio(s)
Amenities Available Common Grounds, Picnic Area
Waterfront N
Water Access N
Accessibility Elevator
Porch Patio(s)
Parking Type Parking Lot
Garage N
Building
Lot Description Backs to Trees
Story 3
Unit Features Garden 1 - 4 Floors
Sewer Public Sewer
Water Community, Public
Architectural Style Other
Level or Stories 3
Additional Building Above Grade, Below Grade
New Construction N
Schools
Elementary Schools Toll Gate/Grammar E.S.
Middle Schools Timberlane M.S.
High Schools Central
School District Hopewell Valley Regional Schools
Others
HOA Fee Include All Ground Fee,Common Area Maintenance,Ext Bldg Maint,Lawn Maintenance,Management,Snow Removal,Trash
Senior Community No
Tax ID 08-00503 06-00002 02
Ownership Condominium
Special Listing Condition Standard
Read Less

Bought with Michael Gerstnicker • BHHS Fox & Roach - Robbinsville
GET MORE INFORMATION




