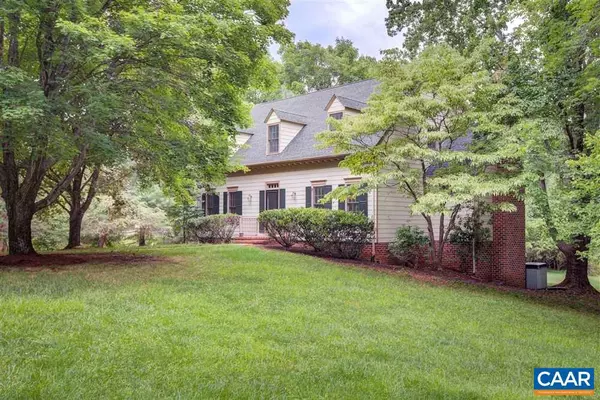For more information regarding the value of a property, please contact us for a free consultation.
2648 HOLKHAM DR DR Charlottesville, VA 22901
Want to know what your home might be worth? Contact us for a FREE valuation!

Our team is ready to help you sell your home for the highest possible price ASAP
Key Details
Sold Price $549,000
Property Type Single Family Home
Sub Type Detached
Listing Status Sold
Purchase Type For Sale
Square Footage 3,002 sqft
Price per Sqft $182
Subdivision Lewis Hills
MLS Listing ID 606772
Sold Date 01/29/21
Style Cape Cod
Bedrooms 4
Full Baths 3
Half Baths 1
HOA Fees $18/ann
HOA Y/N Y
Abv Grd Liv Area 2,202
Originating Board CAAR
Year Built 1980
Annual Tax Amount $4,028
Tax Year 2020
Lot Size 0.970 Acres
Acres 0.97
Property Description
Classic Cape Cod with fresh paint and newly restored glowing hardwood floors. Floor plan allows super flow through living & dining rooms, updated kitchen & great room with fireplace, and den. A total of 4 bedrooms, 3.5 baths. Second floor laundry room. Terrace Level In-Law suite w/ 2nd family room includes fireplace & butler's pantry. Expansive new deck overlooks sunny park-like backyard with direct access to Neighborhood Common area; over 40 acres of extensive nature trails and wooded path to the historical Blue Ridge Swim Club. Attached garage, paved driveway, extra parking. 2 minutes to Meriwether Lewis Elementary . Close to Wine Trail, Shopping, Medical Facilities & UVA. Minutes to Crozet, Henley Middle & Western Alb High School.,Granite Counter,Wood Cabinets,Fireplace in Basement,Fireplace in Family Room
Location
State VA
County Albemarle
Zoning R-1
Rooms
Other Rooms Living Room, Dining Room, Primary Bedroom, Kitchen, Family Room, Foyer, Study, Laundry, Primary Bathroom, Full Bath, Half Bath, Additional Bedroom
Basement Fully Finished, Full, Heated, Interior Access, Outside Entrance, Walkout Level, Windows
Interior
Interior Features Pantry
Heating Central, Forced Air, Heat Pump(s)
Cooling Heat Pump(s)
Flooring Carpet, Hardwood, Wood
Fireplaces Number 2
Fireplaces Type Wood
Equipment Dryer, Washer, Dishwasher, Oven/Range - Electric, Refrigerator
Fireplace Y
Appliance Dryer, Washer, Dishwasher, Oven/Range - Electric, Refrigerator
Exterior
Exterior Feature Deck(s)
Garage Garage - Side Entry, Basement Garage
Amenities Available Tot Lots/Playground
Roof Type Architectural Shingle
Accessibility None
Porch Deck(s)
Road Frontage Public
Parking Type Attached Garage
Attached Garage 1
Garage Y
Building
Lot Description Sloping
Story 2
Foundation Block
Sewer Septic Exists
Water Public
Architectural Style Cape Cod
Level or Stories 2
Additional Building Above Grade, Below Grade
New Construction N
Schools
Elementary Schools Meriwether Lewis
Middle Schools Henley
High Schools Western Albemarle
School District Albemarle County Public Schools
Others
HOA Fee Include Common Area Maintenance,Insurance
Ownership Other
Special Listing Condition Standard
Read Less

Bought with BRADLEY J PITT • JAMIE WHITE REAL ESTATE
GET MORE INFORMATION




