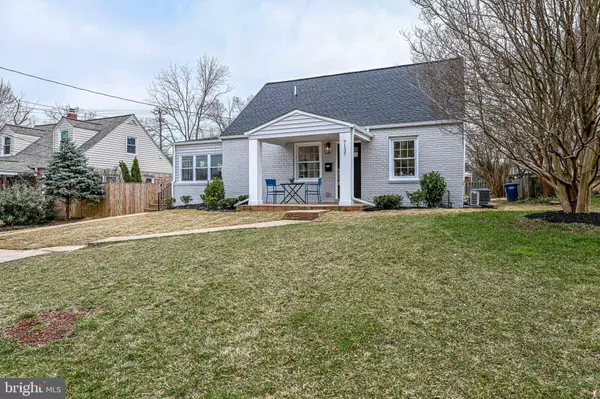For more information regarding the value of a property, please contact us for a free consultation.
7137 TYLER AVE Falls Church, VA 22042
Want to know what your home might be worth? Contact us for a FREE valuation!

Our team is ready to help you sell your home for the highest possible price ASAP
Key Details
Sold Price $906,000
Property Type Single Family Home
Sub Type Detached
Listing Status Sold
Purchase Type For Sale
Square Footage 2,307 sqft
Price per Sqft $392
Subdivision Tyler Park
MLS Listing ID VAFX2054908
Sold Date 04/07/22
Style Cape Cod
Bedrooms 4
Full Baths 4
HOA Y/N N
Abv Grd Liv Area 1,632
Originating Board BRIGHT
Year Built 1946
Annual Tax Amount $7,375
Tax Year 2021
Lot Size 8,662 Sqft
Acres 0.2
Property Description
**Offer review set for Tuesday, 3/15, at 2pm. The sellers reserve the right to accept an offer prior to the deadline.** Beautiful, fully renovated 4 bed 4 bath home located in highly sought after Tyler Park neighborhood, situated right between Mosaic District and Falls Church City! The open concept main level features gleaming hardwood floors and a charming wood burning fireplace. The modern kitchen is a true showstopper with pristine white shaker cabinets, sparkling white quartz counters, and new stainless steel appliances. Just off the kitchen the large family room boasts abundant natural light. Step out onto the large deck and enjoy entertaining in the flat, private backyard! The main level offers a primary suite with large walk in closet and large modern en-suite bathroom with double sinks. Second bedroom and full bath just down the hall from primary suite. Step upstairs to a true private retreat and second primary suite with full bathroom containing dual sinks and a frameless glass shower! Downstairs the newly finished walk out basement boasts ample natural light, LVP flooring, recessed lights, the 4th bedroom, a 4th full bathroom and extra large storage room with new washer and dryer. Additional updates to this amazing home include a dual zone HVAC system, new water heater, new roof, all new plumbing, recessed lighting throughout the main living areas, fresh landscaping and a fenced backyard. Top notch location can't be beat, just minutes from Rt 50 and 29 for easy commuting access to the Beltway or 66 making commuting to Tysons, Mosaic or DC a breeze!
Location
State VA
County Fairfax
Zoning 140
Rooms
Basement Fully Finished, Walkout Stairs
Main Level Bedrooms 2
Interior
Interior Features Bar, Carpet, Dining Area, Entry Level Bedroom, Family Room Off Kitchen, Floor Plan - Open, Kitchen - Gourmet, Pantry, Recessed Lighting, Stall Shower, Tub Shower, Upgraded Countertops, Walk-in Closet(s), Wood Floors
Hot Water Natural Gas
Heating Forced Air
Cooling Central A/C
Flooring Carpet, Ceramic Tile, Luxury Vinyl Plank, Wood
Fireplaces Number 1
Fireplaces Type Wood
Equipment Built-In Microwave, Dishwasher, Disposal, Dryer, Oven/Range - Gas, Range Hood, Refrigerator, Stainless Steel Appliances, Washer
Furnishings No
Fireplace Y
Appliance Built-In Microwave, Dishwasher, Disposal, Dryer, Oven/Range - Gas, Range Hood, Refrigerator, Stainless Steel Appliances, Washer
Heat Source Natural Gas
Laundry Has Laundry, Lower Floor
Exterior
Exterior Feature Deck(s), Porch(es)
Fence Rear, Wood
Waterfront N
Water Access N
View Garden/Lawn
Accessibility None
Porch Deck(s), Porch(es)
Garage N
Building
Lot Description Front Yard, Landscaping, Rear Yard
Story 3
Foundation Concrete Perimeter
Sewer Public Sewer
Water Public
Architectural Style Cape Cod
Level or Stories 3
Additional Building Above Grade, Below Grade
Structure Type Dry Wall
New Construction N
Schools
Elementary Schools Pine Spring
Middle Schools Jackson
High Schools Falls Church
School District Fairfax County Public Schools
Others
Senior Community No
Tax ID 0503 09 0003
Ownership Fee Simple
SqFt Source Assessor
Security Features Main Entrance Lock,Smoke Detector
Acceptable Financing Cash, Conventional, FHA, VA, Other
Listing Terms Cash, Conventional, FHA, VA, Other
Financing Cash,Conventional,FHA,VA,Other
Special Listing Condition Standard
Read Less

Bought with Steve Fant • Keller Williams Realty/Lee Beaver & Assoc.
GET MORE INFORMATION




