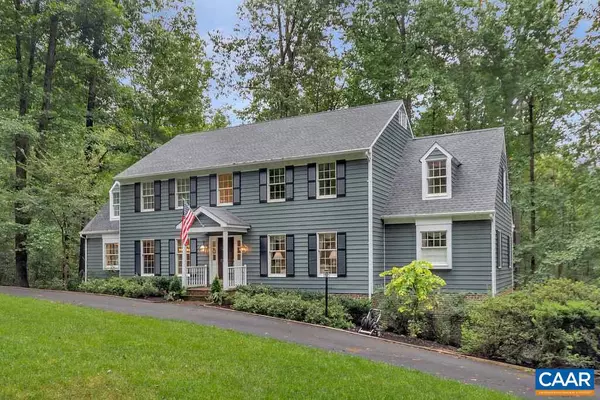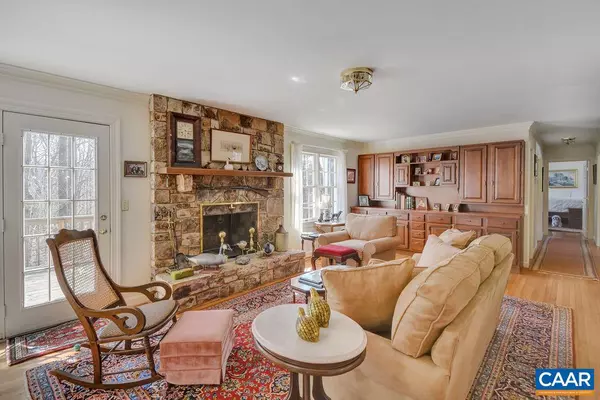For more information regarding the value of a property, please contact us for a free consultation.
2215 TYLER PL Charlottesville, VA 22901
Want to know what your home might be worth? Contact us for a FREE valuation!

Our team is ready to help you sell your home for the highest possible price ASAP
Key Details
Sold Price $550,000
Property Type Single Family Home
Sub Type Detached
Listing Status Sold
Purchase Type For Sale
Square Footage 4,430 sqft
Price per Sqft $124
Subdivision Waverly
MLS Listing ID 586559
Sold Date 07/29/20
Style Colonial
Bedrooms 5
Full Baths 3
Half Baths 2
HOA Fees $41/ann
HOA Y/N Y
Abv Grd Liv Area 3,312
Originating Board CAAR
Year Built 1986
Annual Tax Amount $5,262
Tax Year 2019
Lot Size 3.940 Acres
Acres 3.94
Property Description
NEW PRICE - absolutely best value in Meriwether Lewis district! Enjoy classic Southern Living in this 2-story home which boasts both casual and formal spaces + recent capital improvements you will appreciate. Sanctuary style Sun Room + Deck off the Breakfast Room provide year round enjoyment & ease of transition btw indoor/outdoor spaces. You will love the spacious rooms, masonry fireplaces, custom built-ins in many rooms, extensive storage, gracious formal rooms, and several casual living areas. Additionally, the oversized garage and circular driveway are in a prime location on a cul-de-sac in Waverly. Low maintenance wooded backyard offers privacy. Master suite on main floor plus second master suite upstairs offers options for new owner!,Wood Cabinets,Fireplace in Family Room,Fireplace in Rec Room
Location
State VA
County Albemarle
Zoning RA
Rooms
Other Rooms Living Room, Dining Room, Primary Bedroom, Kitchen, Family Room, Foyer, Breakfast Room, Sun/Florida Room, Exercise Room, Laundry, Office, Recreation Room, Utility Room, Primary Bathroom, Full Bath, Half Bath, Additional Bedroom
Basement Full, Heated, Interior Access, Outside Entrance, Partially Finished, Walkout Level, Windows
Main Level Bedrooms 1
Interior
Interior Features Walk-in Closet(s), Recessed Lighting, Entry Level Bedroom, Primary Bath(s)
Heating Heat Pump(s)
Cooling Programmable Thermostat, Heat Pump(s)
Flooring Ceramic Tile, Hardwood
Fireplaces Number 2
Fireplaces Type Wood
Equipment Dryer, Washer, Dishwasher, Oven/Range - Electric, Microwave, Refrigerator
Fireplace Y
Window Features Insulated
Appliance Dryer, Washer, Dishwasher, Oven/Range - Electric, Microwave, Refrigerator
Exterior
Exterior Feature Deck(s), Porch(es)
Garage Other, Garage - Side Entry
View Trees/Woods, Garden/Lawn
Roof Type Composite
Accessibility None
Porch Deck(s), Porch(es)
Parking Type Attached Garage
Attached Garage 3
Garage Y
Building
Lot Description Landscaping, Open, Partly Wooded, Private
Story 2
Foundation Block
Sewer Septic Exists
Water Well
Architectural Style Colonial
Level or Stories 2
Additional Building Above Grade, Below Grade
Structure Type Vaulted Ceilings,Cathedral Ceilings
New Construction N
Schools
Elementary Schools Meriwether Lewis
Middle Schools Henley
High Schools Western Albemarle
School District Albemarle County Public Schools
Others
HOA Fee Include Common Area Maintenance,Insurance,Management
Ownership Other
Special Listing Condition Standard
Read Less

Bought with DEBORAH ANAMA • RE/MAX REALTY SPECIALISTS-CHARLOTTESVILLE
GET MORE INFORMATION




