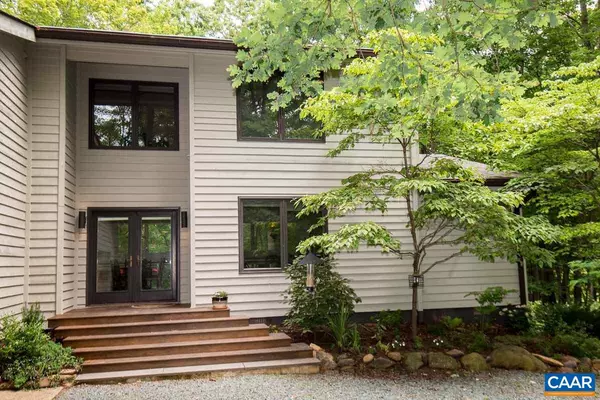For more information regarding the value of a property, please contact us for a free consultation.
2680 MILTON HILLS DR DR Charlottesville, VA 22902
Want to know what your home might be worth? Contact us for a FREE valuation!

Our team is ready to help you sell your home for the highest possible price ASAP
Key Details
Sold Price $510,000
Property Type Single Family Home
Sub Type Detached
Listing Status Sold
Purchase Type For Sale
Square Footage 2,474 sqft
Price per Sqft $206
Subdivision Milton Hills
MLS Listing ID 605340
Sold Date 08/20/20
Style Contemporary
Bedrooms 3
Full Baths 2
Half Baths 1
HOA Y/N N
Abv Grd Liv Area 2,474
Originating Board CAAR
Year Built 1977
Annual Tax Amount $2,651
Tax Year 2020
Lot Size 2.540 Acres
Acres 2.54
Property Description
Stunning Milton Hills 3-level contemporary with soaring ceilings and abundance of natural light located in the middle of private 2.5 acre lot. Main level consists of a kitchen adjoining sunlit breakfast area and large family room with a woodburning fireplace, a separate formal dining area that ?floats? above a second living area, a half bath, and a utility/laundry room conveniently adjoining the large two car garage. Additionally, there is a private master suite with sliding glass doors to the expansive rear deck. The upper level consists of two carpeted bedrooms, a full bath, a sleeping or desk alcove with large window. Milton Hills is one of the nicest places to live in close-in Albemarle County ? a hidden gem.,Fireplace in Family Room
Location
State VA
County Albemarle
Zoning R-1
Rooms
Other Rooms Living Room, Dining Room, Primary Bedroom, Kitchen, Family Room, Breakfast Room, Primary Bathroom, Full Bath, Half Bath, Additional Bedroom
Main Level Bedrooms 1
Interior
Interior Features Walk-in Closet(s), Recessed Lighting, Entry Level Bedroom
Heating Central, Forced Air, Heat Pump(s)
Cooling Central A/C, Heat Pump(s)
Flooring Carpet, Ceramic Tile, Wood
Fireplaces Number 1
Fireplaces Type Wood
Equipment Dryer, Washer, Dishwasher, Microwave, Refrigerator, Oven - Wall, Cooktop
Fireplace Y
Appliance Dryer, Washer, Dishwasher, Microwave, Refrigerator, Oven - Wall, Cooktop
Exterior
Exterior Feature Deck(s), Porch(es), Screened
Garage Other, Garage - Side Entry
View Trees/Woods
Roof Type Composite
Accessibility None
Porch Deck(s), Porch(es), Screened
Parking Type Attached Garage
Attached Garage 2
Garage Y
Building
Story 2
Foundation Block, Crawl Space
Sewer Septic Exists
Water Well
Architectural Style Contemporary
Level or Stories 2
Additional Building Above Grade, Below Grade
Structure Type Vaulted Ceilings,Cathedral Ceilings
New Construction N
Schools
Elementary Schools Stone-Robinson
Middle Schools Burley
High Schools Monticello
School District Albemarle County Public Schools
Others
Ownership Other
Special Listing Condition Standard
Read Less

Bought with MACON GUNTER • NEST REALTY GROUP
GET MORE INFORMATION




