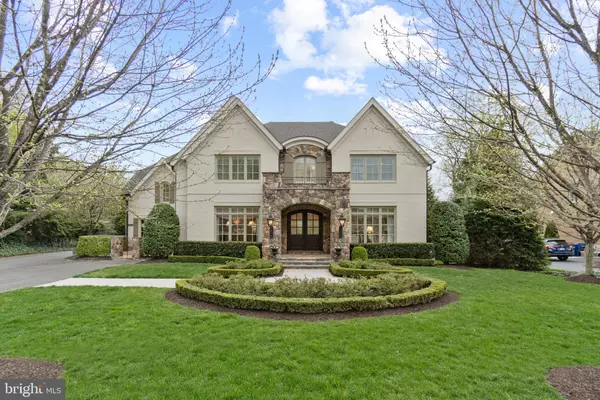For more information regarding the value of a property, please contact us for a free consultation.
7206 CAPITOL VIEW DR Mclean, VA 22101
Want to know what your home might be worth? Contact us for a FREE valuation!

Our team is ready to help you sell your home for the highest possible price ASAP
Key Details
Sold Price $3,195,000
Property Type Single Family Home
Sub Type Detached
Listing Status Sold
Purchase Type For Sale
Square Footage 7,276 sqft
Price per Sqft $439
Subdivision Old Dominion Gardens
MLS Listing ID VAFX1192944
Sold Date 06/21/21
Style French,Colonial
Bedrooms 6
Full Baths 5
Half Baths 2
HOA Y/N N
Abv Grd Liv Area 5,576
Originating Board BRIGHT
Year Built 2014
Annual Tax Amount $27,359
Tax Year 2021
Lot Size 0.453 Acres
Acres 0.45
Property Description
NEW IMPROVED PRICE! Gorgeous, Custom Home built by Artisan Builders with a Private Oasis designed by Charles Owens with Fine Landscapes. This one-of-a-kind, home is a true masterpiece with exceptional craftsmanship and designer features throughout. This stunning home with six bedrooms, five full and two half bathrooms is sited on close to a private, half-acre. You will fall in love with the amazing exterior amenities including a custom-designed, saltwater pool with 3 waterfalls and a separate spa flanked by two sunbeds. Extensive hardscape and landscaping with accent lighting, Travertine decking and patios, a built-in grill & refrigerator along with a gas fire pit, and a lovely Pergola for outdoor dining. The interior finishes include designer lighting, a gracious living room and dining room with a private courtyard for entertaining, a custom office with a dramatic bay window, a gourmet kitchen with a large center island and breakfast area, a generous family room with coffered ceilings, and Pre-cast fireplace that lead to a lawn terrace. The Kitchen and mudroom both lead out to a relaxing screened porch overlooking the pristine rear yard. The mudroom with a custom dog shower and additional laundry and ½ bath are perfect for pool parties. Front and rear staircases lead to the upper level. The Sumptuous Primary suite features a tray ceiling with a luxurious Marble bathroom with two walk-in closets. The second level is completed with 4 additional bedrooms & 3 baths and Laundry The finished lower level features a game room, recreation room, gym, a bedroom & a full bath plus ample storage.
Location
State VA
County Fairfax
Zoning 120
Rooms
Other Rooms Living Room, Dining Room, Primary Bedroom, Bedroom 2, Bedroom 3, Bedroom 4, Bedroom 5, Kitchen, Game Room, Family Room, Foyer, Breakfast Room, Exercise Room, Laundry, Mud Room, Office, Recreation Room, Storage Room, Bedroom 6, Bathroom 2, Bathroom 3, Primary Bathroom, Full Bath, Half Bath, Screened Porch
Basement Full, Fully Finished, Interior Access, Outside Entrance, Walkout Stairs
Interior
Interior Features Built-Ins, Butlers Pantry, Ceiling Fan(s), Chair Railings, Breakfast Area, Bar, Carpet, Crown Moldings, Wood Floors, Walk-in Closet(s), Upgraded Countertops, Floor Plan - Open, Formal/Separate Dining Room, Kitchen - Gourmet, Kitchen - Island, Pantry, Recessed Lighting, Kitchen - Eat-In, Soaking Tub, Tub Shower, Wine Storage, Additional Stairway, Double/Dual Staircase, Family Room Off Kitchen, Floor Plan - Traditional, Sprinkler System, Window Treatments, Primary Bath(s)
Hot Water Natural Gas
Heating Central, Zoned, Forced Air
Cooling Central A/C, Zoned, Ceiling Fan(s)
Flooring Hardwood, Carpet, Marble, Heated, Slate
Fireplaces Number 1
Fireplaces Type Gas/Propane
Equipment Built-In Microwave, Built-In Range, Dishwasher, Disposal, Dryer, Microwave, Oven - Double, Oven - Wall, Oven/Range - Gas, Range Hood, Refrigerator, Stainless Steel Appliances, Washer
Fireplace Y
Window Features Transom,Bay/Bow
Appliance Built-In Microwave, Built-In Range, Dishwasher, Disposal, Dryer, Microwave, Oven - Double, Oven - Wall, Oven/Range - Gas, Range Hood, Refrigerator, Stainless Steel Appliances, Washer
Heat Source Natural Gas
Laundry Main Floor, Upper Floor
Exterior
Exterior Feature Patio(s), Porch(es), Screened, Terrace
Garage Inside Access, Garage - Side Entry, Garage Door Opener, Garage - Front Entry
Garage Spaces 5.0
Fence Rear
Pool Saltwater, In Ground, Fenced, Heated
Waterfront N
Water Access N
Accessibility None
Porch Patio(s), Porch(es), Screened, Terrace
Parking Type Attached Garage, Driveway
Attached Garage 3
Total Parking Spaces 5
Garage Y
Building
Lot Description Front Yard, Landscaping, Poolside, Premium, Private, Rear Yard
Story 3
Sewer Public Sewer
Water Public
Architectural Style French, Colonial
Level or Stories 3
Additional Building Above Grade, Below Grade
Structure Type 9'+ Ceilings,Tray Ceilings,Vaulted Ceilings
New Construction N
Schools
Elementary Schools Churchill Road
Middle Schools Cooper
High Schools Langley
School District Fairfax County Public Schools
Others
Senior Community No
Tax ID 0213 03 0039
Ownership Fee Simple
SqFt Source Assessor
Security Features Electric Alarm
Acceptable Financing Cash, Conventional
Listing Terms Cash, Conventional
Financing Cash,Conventional
Special Listing Condition Standard
Read Less

Bought with Jason G Mandel • Washington Fine Properties
GET MORE INFORMATION




