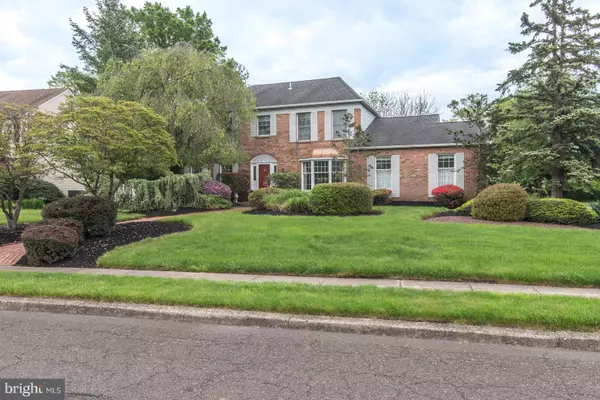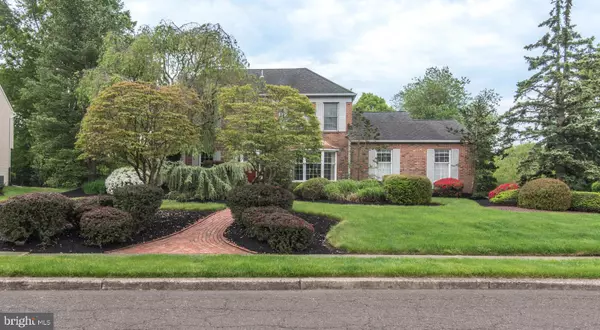For more information regarding the value of a property, please contact us for a free consultation.
1549 CLARK DR Yardley, PA 19067
Want to know what your home might be worth? Contact us for a FREE valuation!

Our team is ready to help you sell your home for the highest possible price ASAP
Key Details
Sold Price $680,000
Property Type Single Family Home
Sub Type Detached
Listing Status Sold
Purchase Type For Sale
Square Footage 2,676 sqft
Price per Sqft $254
Subdivision Yardley Hunt
MLS Listing ID PABU2027646
Sold Date 08/04/22
Style Colonial
Bedrooms 4
Full Baths 2
Half Baths 1
HOA Y/N N
Abv Grd Liv Area 2,676
Originating Board BRIGHT
Year Built 1984
Annual Tax Amount $10,913
Tax Year 2021
Lot Size 0.457 Acres
Acres 0.46
Lot Dimensions 107.00 x
Property Description
What an unbelievable opportunity to purchase this beautiful, brick, single home in Yardley Hunt. The curb appeal alone is just outstanding with the brick pathways, trees, flowers, window shutters and copper pent roof above bow window, just to name a few... Enter this stunning home into a foyer entrance with hardwood floors, crown molding and chair rail. The living room and dining room are both formal with crown molding, hardwood floors, chair rail and plenty of natural light. Dining room also features a large bow window and wainscotting. The family room with brick fireplace, ceiling fan, recessed lighting, wall-to-wall carpet, wet bar and sliding glass door to rear yard makes entertaining a breeze along with an awesome sound system. Large eat-in-kitchen has a cathedral ceiling, ceiling fan, skylight, recessed lighting, huge pantry, laundry closet and inside access to a 2-car garage with openers. All appliances are stainless steel and include 4-door refrigerator, microwave, electric range, dishwasher, goose neck faucet with stainless steel sink double sink and ceramic tile backsplash. The kitchen offers plenty of counter space and cabinets and a sliding glass door to rear deck with pergola where you can enjoy your favorite beverage and just admire this inviting and tastefully landscaped yard. The main level also features a powder room. The upper level of the home has 4 spacious bedrooms and 2 full baths. The primary suite with crown molding, chair rail, ceiling fan, wall-to-wall carpet in addition to a sitting area also boasts large closets and a primary bath with ceramic tile, double oversized vanity and linen closet. The other 3 bedrooms feature wall-to-wall carpet and spacious closets. The upper level has a hall bath recently updated with oversized vanity, stall shower with seat and recessed lights. The hallway is spacious and offers a pull down attic, hardwood floors and chair rail. The lower level is unfinished with plenty of storage and high ceilings. You will not be disappointed. Make your appointment today.
Location
State PA
County Bucks
Area Lower Makefield Twp (10120)
Zoning R1
Rooms
Basement Unfinished
Interior
Interior Features Attic, Bar, Breakfast Area, Carpet, Chair Railings, Crown Moldings, Floor Plan - Traditional, Formal/Separate Dining Room, Kitchen - Eat-In, Kitchen - Island, Primary Bath(s), Recessed Lighting, Tub Shower, Stall Shower, Walk-in Closet(s), Window Treatments, Wood Floors, Wainscotting
Hot Water Electric
Heating Heat Pump(s)
Cooling Central A/C
Flooring Hardwood, Carpet, Ceramic Tile
Fireplaces Number 1
Fireplaces Type Brick, Wood
Equipment Built-In Microwave, Dishwasher, Dryer, Oven/Range - Electric, Refrigerator, Stainless Steel Appliances, Washer
Fireplace Y
Window Features Bay/Bow
Appliance Built-In Microwave, Dishwasher, Dryer, Oven/Range - Electric, Refrigerator, Stainless Steel Appliances, Washer
Heat Source Electric
Laundry Main Floor
Exterior
Exterior Feature Patio(s)
Garage Garage Door Opener, Garage - Side Entry, Inside Access
Garage Spaces 8.0
Water Access N
Roof Type Shingle
Accessibility None
Porch Patio(s)
Attached Garage 2
Total Parking Spaces 8
Garage Y
Building
Story 2
Foundation Other
Sewer Public Sewer
Water Public
Architectural Style Colonial
Level or Stories 2
Additional Building Above Grade, Below Grade
Structure Type Cathedral Ceilings
New Construction N
Schools
School District Pennsbury
Others
Senior Community No
Tax ID 20-021-085
Ownership Fee Simple
SqFt Source Assessor
Security Features Security System
Special Listing Condition Standard
Read Less

Bought with Judith Young • Coldwell Banker Hearthside
GET MORE INFORMATION




