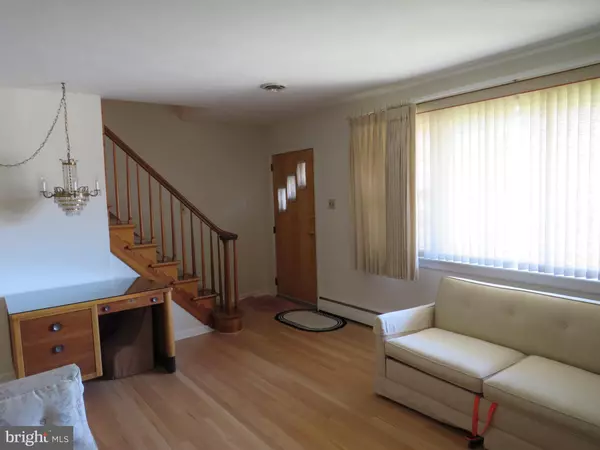For more information regarding the value of a property, please contact us for a free consultation.
103 JULIA AVE Hamilton, NJ 08610
Want to know what your home might be worth? Contact us for a FREE valuation!

Our team is ready to help you sell your home for the highest possible price ASAP
Key Details
Sold Price $266,200
Property Type Single Family Home
Sub Type Detached
Listing Status Sold
Purchase Type For Sale
Square Footage 1,916 sqft
Price per Sqft $138
Subdivision Lalor Tract
MLS Listing ID NJME2014896
Sold Date 05/25/22
Style Cape Cod
Bedrooms 4
Full Baths 1
HOA Y/N N
Abv Grd Liv Area 1,316
Originating Board BRIGHT
Year Built 1950
Annual Tax Amount $5,051
Tax Year 2021
Lot Size 5,998 Sqft
Acres 0.14
Lot Dimensions 60.00 x 100.00
Property Description
Welcome to 103 Julia Ave! This charming cape cod located on a quiet street in Hamilton NJ, offers 4 bedrooms and 1 bathroom. As you enter from the welcoming front porch - you will find a well maintained home. With 2 bedrooms upstairs and 2 bedrooms downstairs, the possibilities for each room is endless. Along with 2 bedrooms, the first floor offers a nice size living room with new flooring, a spacious bathroom and an eat in kitchen. Right off the kitchen can also enjoy the relaxing three season sunroom! As you head downstairs to the basement, you will find the perfect entertainment space, including a bar and a walk out to the backyard. The fully fenced in yard offers a large shed great for all your outdoor needs. The attached 1 car garage offers plenty of space including storage in the garage attic. You don’t want to miss this house!
Location
State NJ
County Mercer
Area Hamilton Twp (21103)
Zoning RES
Rooms
Other Rooms Living Room, Bedroom 2, Bedroom 3, Bedroom 4, Kitchen, Bedroom 1, Sun/Florida Room
Basement Partially Finished, Full
Main Level Bedrooms 2
Interior
Hot Water Natural Gas
Heating Baseboard - Hot Water
Cooling Central A/C
Heat Source Natural Gas
Exterior
Garage Spaces 2.0
Waterfront N
Water Access N
Accessibility None
Parking Type Driveway, On Street
Total Parking Spaces 2
Garage N
Building
Story 2
Foundation Block
Sewer Public Sewer
Water Public
Architectural Style Cape Cod
Level or Stories 2
Additional Building Above Grade, Below Grade
New Construction N
Schools
School District Hamilton Township
Others
Senior Community No
Tax ID 03-02204-00001
Ownership Fee Simple
SqFt Source Assessor
Acceptable Financing Cash, Conventional, VA
Listing Terms Cash, Conventional, VA
Financing Cash,Conventional,VA
Special Listing Condition Standard
Read Less

Bought with Christine M Stucke • BHHS Fox & Roach-Washington-Gloucester
GET MORE INFORMATION




