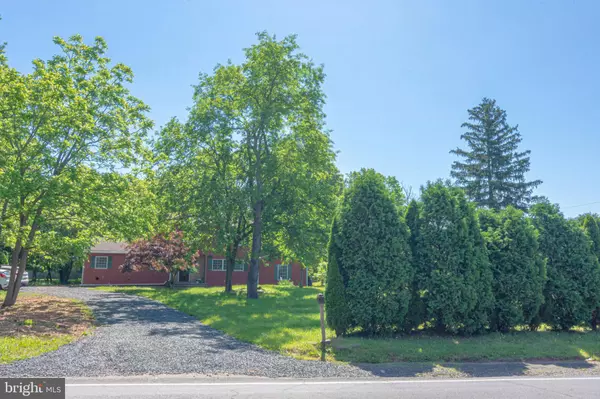For more information regarding the value of a property, please contact us for a free consultation.
287 TRIANGLE RD Hillsborough, NJ 08844
Want to know what your home might be worth? Contact us for a FREE valuation!

Our team is ready to help you sell your home for the highest possible price ASAP
Key Details
Sold Price $499,000
Property Type Single Family Home
Sub Type Detached
Listing Status Sold
Purchase Type For Sale
Square Footage 99,999 sqft
Price per Sqft $4
Subdivision None Available
MLS Listing ID NJSO2001380
Sold Date 09/23/22
Style Colonial
Bedrooms 4
Full Baths 2
Half Baths 1
HOA Y/N N
Abv Grd Liv Area 99,999
Originating Board BRIGHT
Year Built 1988
Annual Tax Amount $9,940
Tax Year 2021
Lot Size 0.858 Acres
Acres 0.86
Lot Dimensions 0.00 x 0.00
Property Description
Set back on a large and shady lot sits this lovely colonial home with a versatile floorplan, just
minutes to local amenities. Enter into the foyer with tile floor that opens into a bright and open
living/dining room featuring gleaming hardwood floors, a wood burning fireplace, and French
doors that lead outside to the deck overlooking a beautiful paver patio and private backyard.
The inviting eat-in-kitchen has stainless steel appliances, ample storage, and a
large dining area set beneath a wall of windows. Step down into a fabulous flex space
comprising a spacious great room and bedroom, both with hardwood floors and vaulted ceiling,
and a full bath with tiled glass shower. With its own private entrance, this could make a
wonderful in-law suite or home office. A conveniently placed laundry room just off the foyer
leads to another great bonus space, as the two car attached garage was converted to an
expansive studio/workshop for all your passions, pursuits, and hobbies. Or turn back into a
garage. Upstairs is the primary suite with two closets, large windows overlooking the backyard,
and an ensuite bathroom with walk-in shower. Two more charming bedrooms and full hall
bathroom with tub complete this level. Clean basement, high efficiency HVAC, natural
gas heat. Enjoy flexible living spaces in this inviting home nestled on almost an acre, close to
route 206, shopping, dining, schools, and the Somerville Train Station for easy commuting to
NYC.
Location
State NJ
County Somerset
Area Hillsborough Twp (21810)
Zoning R
Rooms
Basement Interior Access, Sump Pump, Windows
Main Level Bedrooms 1
Interior
Interior Features Breakfast Area, Ceiling Fan(s), Combination Dining/Living, Kitchen - Eat-In, Stall Shower, Tub Shower, Wood Floors
Hot Water Natural Gas
Heating Forced Air
Cooling Central A/C, Ceiling Fan(s)
Flooring Wood, Ceramic Tile, Vinyl
Equipment Dishwasher, Dryer, Oven - Self Cleaning, Range Hood, Refrigerator, Stainless Steel Appliances, Washer, Water Heater
Appliance Dishwasher, Dryer, Oven - Self Cleaning, Range Hood, Refrigerator, Stainless Steel Appliances, Washer, Water Heater
Heat Source Natural Gas
Exterior
Utilities Available Cable TV Available, Electric Available, Natural Gas Available, Sewer Available, Water Available
Waterfront N
Water Access N
Roof Type Asphalt
Accessibility None
Parking Type Driveway
Garage N
Building
Lot Description Level, Not In Development, Partly Wooded
Story 2
Foundation Block
Sewer On Site Septic, Public Hook/Up Avail
Water Public
Architectural Style Colonial
Level or Stories 2
Additional Building Above Grade, Below Grade
New Construction N
Schools
Elementary Schools Hillsborough E.S.
High Schools Hillsborough
School District Hillsborough Township Public Schools
Others
Pets Allowed Y
Senior Community No
Tax ID 10-00152-00043
Ownership Fee Simple
SqFt Source Assessor
Acceptable Financing Conventional
Horse Property N
Listing Terms Conventional
Financing Conventional
Special Listing Condition Standard
Pets Description No Pet Restrictions
Read Less

Bought with Sharif Hatab • BHHS Fox & Roach -Yardley/Newtown
GET MORE INFORMATION




