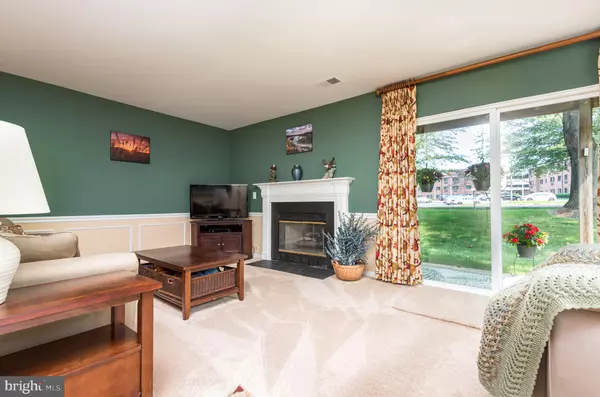For more information regarding the value of a property, please contact us for a free consultation.
203-A FERNWOOD PL Warrenton, VA 20186
Want to know what your home might be worth? Contact us for a FREE valuation!

Our team is ready to help you sell your home for the highest possible price ASAP
Key Details
Sold Price $245,500
Property Type Condo
Sub Type Condo/Co-op
Listing Status Sold
Purchase Type For Sale
Square Footage 1,304 sqft
Price per Sqft $188
Subdivision Cedars Of Warrenton
MLS Listing ID VAFQ2000532
Sold Date 08/27/21
Style Other,Unit/Flat
Bedrooms 2
Full Baths 2
Condo Fees $235/mo
HOA Y/N N
Abv Grd Liv Area 1,304
Originating Board BRIGHT
Year Built 1993
Annual Tax Amount $1,554
Tax Year 2020
Property Description
End Unit - Extra Windows and extra light!! Beautifully upgraded Condo unit: Gorgeous primary bath with custom tiled shower, upgraded Quartz countertops in kitchen, new carpet, dishwasher, all done in the last several years. Newer kitchen cabinets, stove, refrigerator, microwave, HVAC and water heater. Built ins in the bedroom walk in closets and laundry room maximize the storage space for everyday living. Ceramic tile in kitchen and baths. And of course the LOCATION can't be beat: Walking distance to shopping, banking, restaurants, and easy access to commuting routes. Easy drive to a number of local wineries, breweries, and also to Shenandoah National Park. PLEASE NOTE: Condo is two bedroom, two baths, and 1,304 sq.ft. Tax record is inaccurate. PLEASE NOTE: Living Room Drapes can convey, or Seller will keep - Buyer Choice!!
Location
State VA
County Fauquier
Zoning RM
Rooms
Other Rooms Living Room, Dining Room, Primary Bedroom, Bedroom 2, Kitchen, Laundry, Bathroom 2, Primary Bathroom
Main Level Bedrooms 2
Interior
Interior Features Built-Ins, Carpet, Chair Railings, Entry Level Bedroom, Floor Plan - Open, Stall Shower, Tub Shower, Walk-in Closet(s), Window Treatments, Upgraded Countertops, Dining Area
Hot Water Natural Gas
Heating Heat Pump(s)
Cooling Heat Pump(s), Ceiling Fan(s)
Fireplaces Number 1
Fireplaces Type Fireplace - Glass Doors, Gas/Propane, Mantel(s)
Equipment Built-In Microwave, Dishwasher, Disposal, Exhaust Fan, Icemaker, Refrigerator, Stove, Water Heater, Dryer - Front Loading, Washer - Front Loading
Fireplace Y
Appliance Built-In Microwave, Dishwasher, Disposal, Exhaust Fan, Icemaker, Refrigerator, Stove, Water Heater, Dryer - Front Loading, Washer - Front Loading
Heat Source Electric, Natural Gas
Laundry Main Floor, Dryer In Unit, Washer In Unit
Exterior
Parking On Site 1
Amenities Available Common Grounds
Waterfront N
Water Access N
Accessibility None
Parking Type Parking Lot
Garage N
Building
Story 1
Unit Features Garden 1 - 4 Floors
Sewer Public Sewer
Water Public
Architectural Style Other, Unit/Flat
Level or Stories 1
Additional Building Above Grade, Below Grade
New Construction N
Schools
School District Fauquier County Public Schools
Others
Pets Allowed Y
HOA Fee Include Common Area Maintenance,Ext Bldg Maint,Insurance,Lawn Maintenance,Management,Parking Fee,Reserve Funds,Snow Removal,Trash
Senior Community No
Tax ID 6985-30-4619 055
Ownership Condominium
Special Listing Condition Standard
Pets Description Case by Case Basis
Read Less

Bought with Amber D Castles • CENTURY 21 New Millennium
GET MORE INFORMATION




