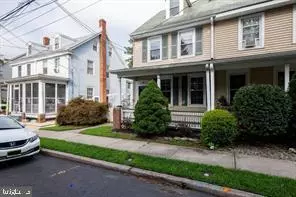For more information regarding the value of a property, please contact us for a free consultation.
18 CHESTNUT ST Lumberton, NJ 08048
Want to know what your home might be worth? Contact us for a FREE valuation!

Our team is ready to help you sell your home for the highest possible price ASAP
Key Details
Sold Price $185,000
Property Type Single Family Home
Sub Type Twin/Semi-Detached
Listing Status Sold
Purchase Type For Sale
Square Footage 1,304 sqft
Price per Sqft $141
Subdivision Village Green
MLS Listing ID NJBL390240
Sold Date 04/21/21
Style Colonial
Bedrooms 3
Full Baths 2
HOA Y/N N
Abv Grd Liv Area 1,304
Originating Board BRIGHT
Year Built 1892
Annual Tax Amount $4,225
Tax Year 2020
Lot Size 3,240 Sqft
Acres 0.07
Lot Dimensions 27.00 x 120.00
Property Description
Welcome to the best three bedroom value in Lumberton. 18 Chestnut sits on a quiet side street of Village Green, and will provide lower monthly payments than renting many one bedroom apartments . This spectacular twin is bright, spacious, and move-in-ready! Highlights include large rooms, 6-panel doors, replacement windows, built-in storage, and abundant natural light. Ceiling fans, custom blinds, and irreplaceable woodwork can be found throughout. Kitchen boasts wrap-around counter, ample cabinetry, sunny eat-in area, and great garden views. Fair weather is sure to be enjoyed with the covered front porch, fenced yard, and patio with screened room. Exteriors is tastefully landscaped providing color through the seasons. Property is convenient to Lumberton's fantastic schools, shopping centers, tasty eateries, and and major commuting routes including 38, 295, 537, 70, 206, the NJ/PA turnpikes, and Joint Base . Mcguire/Dix/Lakehurst are all nearby. Make your appointment today as this property is priced for immediate sale for both residents and investors. First time home buyer grant will provide $10,000 to eligible buyers to cover most down payment and closing costs
Location
State NJ
County Burlington
Area Lumberton Twp (20317)
Zoning H/A
Direction East
Rooms
Basement Outside Entrance
Interior
Hot Water Natural Gas
Heating Radiator
Cooling Window Unit(s)
Flooring Hardwood, Carpet, Ceramic Tile
Fireplace N
Heat Source Natural Gas
Exterior
Waterfront N
Water Access N
Roof Type Metal,Shingle
Accessibility 2+ Access Exits
Parking Type On Street
Garage N
Building
Story 2
Sewer Public Sewer
Water Public
Architectural Style Colonial
Level or Stories 2
Additional Building Above Grade, Below Grade
New Construction N
Schools
Elementary Schools Ashbrook
Middle Schools Lumberton
High Schools Rancocas Valley Regional
School District Lumberton Township Public Schools
Others
Pets Allowed Y
Senior Community No
Tax ID 17-00003 01-00010
Ownership Fee Simple
SqFt Source Assessor
Acceptable Financing Cash, Conventional, FHA, USDA, VA
Listing Terms Cash, Conventional, FHA, USDA, VA
Financing Cash,Conventional,FHA,USDA,VA
Special Listing Condition Standard
Pets Description No Pet Restrictions
Read Less

Bought with Regina Marie Parks • Coldwell Banker Realty
GET MORE INFORMATION




