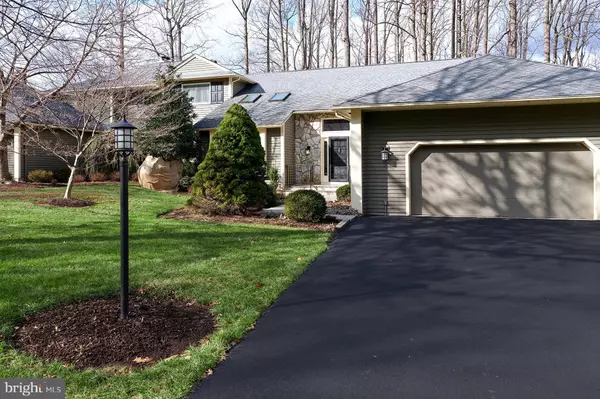For more information regarding the value of a property, please contact us for a free consultation.
16 HUNTERS CIR Lebanon, NJ 08833
Want to know what your home might be worth? Contact us for a FREE valuation!

Our team is ready to help you sell your home for the highest possible price ASAP
Key Details
Sold Price $499,000
Property Type Townhouse
Sub Type End of Row/Townhouse
Listing Status Sold
Purchase Type For Sale
Subdivision None Available
MLS Listing ID NJHT106856
Sold Date 06/23/21
Style Other
Bedrooms 3
Full Baths 3
HOA Fees $610/mo
HOA Y/N Y
Originating Board BRIGHT
Year Built 1985
Annual Tax Amount $9,930
Tax Year 2020
Lot Dimensions 0.00 x 0.00
Property Description
Hunters Glen is an elegant Townhome Community, nestled into the scenic rolling hills of Tewksbury Township, yet just minutes to major commuter roads, shopping, and dining venues. Right in line with the distinctiveness of the community is this very elegant spacious, light-filled desirable end-unit home. The floorplan begins with formal living and dining rooms that sit side by side. The hub of the home is the kitchen and informal spacious breakfast/family room opening out to an expansive deck with private views. Main level bedrooms included the main suite with a full bath, a 2nd bedroom with a full hall bathroom. Upstairs adjacent to an oversized loft room is a third en suite bedroom. The oversized two-car garage and large full basement with workshop, 2 walk-out sliding doors and full windows has endless possibilities to be finished, provide all the storage you'll need. This scenic enclave includes a pool house and community pool tucked out of sight. Unwinding won't take much effort here! - Natural Gas Heating, professionally painted finished garage, new driveway, stainless steel appliances. Deck photos virtually staged.
Location
State NJ
County Hunterdon
Area Tewksbury Twp (21024)
Zoning PM
Rooms
Other Rooms Living Room, Dining Room, Bedroom 2, Bedroom 3, Kitchen, Basement, Foyer, Breakfast Room, Bedroom 1, Laundry, Loft, Workshop, Bathroom 1, Bathroom 2, Bathroom 3, Attic
Basement Full, Interior Access, Outside Entrance, Rear Entrance, Unfinished, Walkout Level, Windows, Workshop
Main Level Bedrooms 2
Interior
Interior Features Attic, Breakfast Area, Carpet, Ceiling Fan(s), Dining Area, Entry Level Bedroom, Floor Plan - Open, Formal/Separate Dining Room, Kitchen - Eat-In, Skylight(s), Soaking Tub, Stall Shower, Tub Shower, Walk-in Closet(s), Window Treatments, Wood Floors, Other
Hot Water Natural Gas
Heating Forced Air
Cooling Central A/C
Flooring Hardwood, Fully Carpeted, Ceramic Tile
Fireplaces Number 1
Fireplaces Type Gas/Propane, Mantel(s)
Equipment Built-In Microwave, Dishwasher, Dryer, Oven/Range - Electric, Refrigerator, Stainless Steel Appliances, Washer, Water Heater
Fireplace Y
Window Features Bay/Bow,Atrium,Skylights,Sliding
Appliance Built-In Microwave, Dishwasher, Dryer, Oven/Range - Electric, Refrigerator, Stainless Steel Appliances, Washer, Water Heater
Heat Source Natural Gas
Laundry Main Floor
Exterior
Exterior Feature Deck(s)
Garage Garage - Front Entry, Garage Door Opener, Oversized
Garage Spaces 6.0
Fence Privacy
Utilities Available Cable TV Available, Under Ground
Amenities Available Pool - Outdoor, Club House
Waterfront N
Water Access N
View Trees/Woods
Roof Type Asphalt
Accessibility Level Entry - Main
Porch Deck(s)
Parking Type Attached Garage, Driveway
Attached Garage 2
Total Parking Spaces 6
Garage Y
Building
Lot Description Backs to Trees, Landscaping, Level, Open, Partly Wooded
Story 2
Sewer Public Sewer
Water Well-Shared
Architectural Style Other
Level or Stories 2
Additional Building Above Grade, Below Grade
Structure Type 2 Story Ceilings,9'+ Ceilings,Vaulted Ceilings
New Construction N
Schools
Elementary Schools Tewksbury
Middle Schools Old Turnpike School
School District Tewksbury Township Public Schools
Others
Pets Allowed Y
HOA Fee Include Common Area Maintenance,Snow Removal,Trash
Senior Community No
Tax ID 24-00037 02-00016
Ownership Fee Simple
SqFt Source Estimated
Acceptable Financing Conventional, Cash
Listing Terms Conventional, Cash
Financing Conventional,Cash
Special Listing Condition Standard
Pets Description Cats OK, Dogs OK
Read Less

Bought with Non Member • Non Subscribing Office
GET MORE INFORMATION




