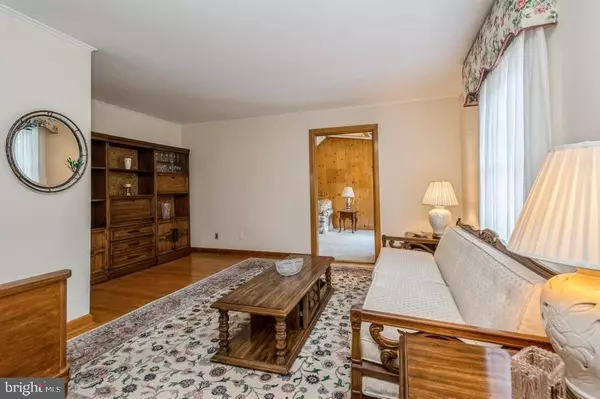For more information regarding the value of a property, please contact us for a free consultation.
549 ROUTE 614 Asbury, NJ 08802
Want to know what your home might be worth? Contact us for a FREE valuation!

Our team is ready to help you sell your home for the highest possible price ASAP
Key Details
Sold Price $360,000
Property Type Single Family Home
Sub Type Detached
Listing Status Sold
Purchase Type For Sale
Square Footage 1,506 sqft
Price per Sqft $239
Subdivision Unknown
MLS Listing ID NJHT2000018
Sold Date 12/13/21
Style Cape Cod
Bedrooms 4
Full Baths 2
HOA Y/N N
Abv Grd Liv Area 1,506
Originating Board BRIGHT
Year Built 1957
Annual Tax Amount $6,486
Tax Year 2020
Lot Size 2.000 Acres
Acres 2.0
Property Description
A truly ideal location on a charming Hunterdon County beloved tree-lined street is a prime investment opportunity. This delightful countryside Cape-style home has a sprawling property surrounded by lush green foliage, a perfect backdrop to your own private piece of serenity. Offering 4 bedrooms and 2 full baths this property is full of charm and character from the moment you approach the u-shaped driveway. Hardwood floors span throughout most of the main living areas of the home. The lower level offers an eat-in kitchen, formal living space, a light-filled family room, 2 bedrooms, and the convenience of a first floor full bath. The upstairs hosts 2 bedrooms, a full bath, and convenient entry to attic storage space. With easy access to I-78 and commuting hubs, this inviting home is ideally located for commutes to New York City, and the Greater Philadelphia area. This home is being sold AS-IS
Location
State NJ
County Hunterdon
Area Union Twp (21025)
Zoning CR
Rooms
Basement Unfinished
Main Level Bedrooms 2
Interior
Interior Features Ceiling Fan(s), Combination Dining/Living, Entry Level Bedroom, Kitchen - Eat-In
Hot Water Oil
Heating Forced Air
Cooling Central A/C
Flooring Carpet, Hardwood
Fireplaces Number 1
Fireplaces Type Wood, Free Standing
Equipment Washer, Dryer, Refrigerator, Oven/Range - Electric, Dishwasher
Fireplace Y
Appliance Washer, Dryer, Refrigerator, Oven/Range - Electric, Dishwasher
Heat Source Oil
Laundry Basement
Exterior
Exterior Feature Patio(s)
Garage Garage - Front Entry, Inside Access
Garage Spaces 2.0
Waterfront N
Water Access N
Roof Type Asphalt
Accessibility None
Porch Patio(s)
Parking Type Attached Garage
Attached Garage 2
Total Parking Spaces 2
Garage Y
Building
Story 2
Sewer Private Sewer
Water Well
Architectural Style Cape Cod
Level or Stories 2
Additional Building Above Grade, Below Grade
New Construction N
Schools
High Schools North Hunterdon H.S.
School District Hunterdon
Others
Senior Community No
Tax ID 25-00001 09-00031
Ownership Fee Simple
SqFt Source Assessor
Horse Property N
Special Listing Condition Standard
Read Less

Bought with Non Member • Non Subscribing Office
GET MORE INFORMATION




