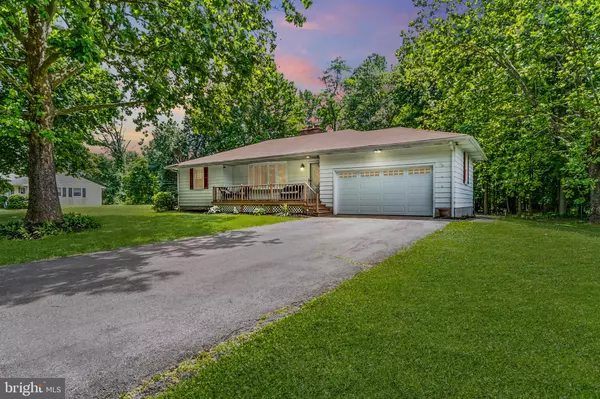For more information regarding the value of a property, please contact us for a free consultation.
15 TUFT RD Pennsville, NJ 08070
Want to know what your home might be worth? Contact us for a FREE valuation!

Our team is ready to help you sell your home for the highest possible price ASAP
Key Details
Sold Price $187,500
Property Type Single Family Home
Sub Type Detached
Listing Status Sold
Purchase Type For Sale
Square Footage 1,121 sqft
Price per Sqft $167
Subdivision None Available
MLS Listing ID NJSA2004440
Sold Date 07/22/22
Style Ranch/Rambler
Bedrooms 3
Full Baths 1
HOA Y/N N
Abv Grd Liv Area 1,121
Originating Board BRIGHT
Year Built 1960
Annual Tax Amount $6,976
Tax Year 2020
Lot Size 0.499 Acres
Acres 0.5
Lot Dimensions 181.00 x 120.00
Property Description
Welcome to this secluded 3 bedroom home sitting on half of an acre in Southern New Jersey. Walk in the front door to the cozy family room that leads you right into the remodeled kitchen. The 3 bedrooms are are of good size. This full basement will be your new favorite place to entertain if you were to finish it. The backyard has tons of potential to put in a beautiful patio and play area that is perfect for any family with kids. Located on a quiet street in Pennsville right next to the ballpark means you will be in the Penn Beach school District. The home has has a 2 car garage, newly remodeled kitchen, appliances only 1 year old, newly remodeled bathroom, brand new heater and A/C, brand new water heater, new basement windows, septic is 10 years old. Book your showings today!!
Location
State NJ
County Salem
Area Pennsville Twp (21709)
Zoning 02
Rooms
Basement Full
Main Level Bedrooms 3
Interior
Interior Features Attic/House Fan, Butlers Pantry, Kitchen - Eat-In, Floor Plan - Traditional, Wood Floors
Hot Water Electric
Heating Baseboard - Hot Water
Cooling Central A/C
Fireplaces Number 1
Equipment Built-In Microwave, Built-In Range, Cooktop, Dryer, Refrigerator, Washer, Water Heater
Furnishings No
Fireplace Y
Window Features Bay/Bow
Appliance Built-In Microwave, Built-In Range, Cooktop, Dryer, Refrigerator, Washer, Water Heater
Heat Source Oil
Exterior
Waterfront N
Water Access N
Roof Type Architectural Shingle
Accessibility 2+ Access Exits
Parking Type Driveway
Garage N
Building
Story 1
Foundation Block
Sewer On Site Septic
Water Public
Architectural Style Ranch/Rambler
Level or Stories 1
Additional Building Above Grade, Below Grade
New Construction N
Schools
Elementary Schools Penn Beach
Middle Schools Pennsville
High Schools Pennsville Memorial
School District Pennsville Township Public Schools
Others
Senior Community No
Tax ID 09-04803-00004
Ownership Fee Simple
SqFt Source Assessor
Acceptable Financing Conventional, FHA, Cash, VA
Horse Property N
Listing Terms Conventional, FHA, Cash, VA
Financing Conventional,FHA,Cash,VA
Special Listing Condition Standard
Read Less

Bought with Jessica m Robb • VRA Realty
GET MORE INFORMATION




