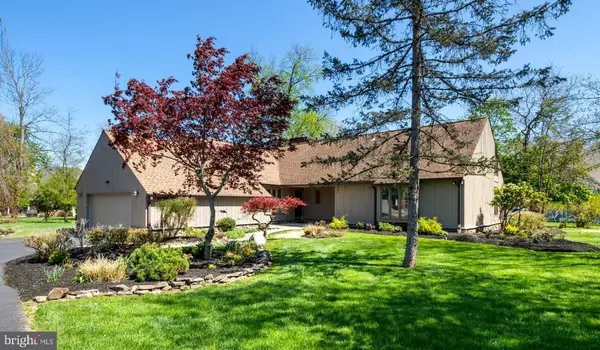For more information regarding the value of a property, please contact us for a free consultation.
24 ABEY DR Pennington, NJ 08534
Want to know what your home might be worth? Contact us for a FREE valuation!

Our team is ready to help you sell your home for the highest possible price ASAP
Key Details
Sold Price $705,000
Property Type Single Family Home
Sub Type Detached
Listing Status Sold
Purchase Type For Sale
Square Footage 2,320 sqft
Price per Sqft $303
Subdivision Not On List
MLS Listing ID NJME2015892
Sold Date 06/03/22
Style Contemporary
Bedrooms 4
Full Baths 3
HOA Y/N N
Abv Grd Liv Area 2,320
Originating Board BRIGHT
Year Built 1977
Annual Tax Amount $14,716
Tax Year 2021
Lot Size 0.482 Acres
Acres 0.48
Lot Dimensions 120.00 x 175.00
Property Description
Positioned on a tree lined street, favored for its immediate proximity to Toll Gate Grammar School & Main Street dining and shopping, a distinctive home with modern elements of space, light and style. Vaulted ceilings and hardwoods energize a flexible layout that can accommodate large or small, depending on your needs. A tiled floor entry leads into the family room which adjoins a comfortable sky-lit living room accented by raised-hearth brick fireplace. Bright & cheerful, the kitchen opens onto an elevated deck, ripe for outdoor enjoyment which overlooks the park-like rear yard. Near to the kitchen, a dining room for more formal occasions in addition to a convenient mud room with pantry, laundry and access to the two car attached garage. A separate wing off the living area exposes two generous sized bedrooms which share a newly improved hall bath. The primary bedroom also graces the first floor wing with en suite bath and large walk in closet. A 4th bedroom suite, onto its own, is situated on the second level and accented with an abundance of built in shelving, drawers and skylights. Additional to this level, an unexpected spacious room perfect for storage or complete as you wish. The full basement has potential for finishing and is serviced by a spiral staircase off the living area or through the attached garage. Looking for a well-established neighborhood with a great sense of community, well this prime location has both! Enjoy easy access to Capital Health Medical Center, Trenton Mercer Airport, LHT Bike Trail, Parks, Major Highways and Trains to NYC and Philadelphia and more…..
Location
State NJ
County Mercer
Area Pennington Boro (21108)
Zoning R100
Rooms
Other Rooms Living Room, Dining Room, Primary Bedroom, Bedroom 2, Bedroom 3, Bedroom 4, Kitchen, Family Room, Attic
Basement Full, Garage Access, Sump Pump, Unfinished
Main Level Bedrooms 3
Interior
Interior Features Built-Ins, Entry Level Bedroom, Floor Plan - Open, Skylight(s), Spiral Staircase, Stall Shower, Tub Shower, Walk-in Closet(s), Wood Floors
Hot Water Natural Gas
Heating Central
Cooling Central A/C
Flooring Hardwood, Tile/Brick, Carpet
Fireplaces Number 1
Fireplaces Type Brick
Equipment Built-In Microwave, Built-In Range, Dishwasher, Dryer, Washer, Refrigerator
Fireplace Y
Appliance Built-In Microwave, Built-In Range, Dishwasher, Dryer, Washer, Refrigerator
Heat Source Natural Gas
Laundry Main Floor
Exterior
Exterior Feature Porch(es), Deck(s)
Garage Garage - Side Entry
Garage Spaces 2.0
Utilities Available Cable TV Available, Electric Available, Natural Gas Available, Phone Available, Sewer Available, Water Available
Waterfront N
Water Access N
Roof Type Architectural Shingle
Accessibility None
Porch Porch(es), Deck(s)
Parking Type Driveway, Attached Garage
Attached Garage 2
Total Parking Spaces 2
Garage Y
Building
Story 2
Foundation Block
Sewer Public Sewer
Water Community, Public
Architectural Style Contemporary
Level or Stories 2
Additional Building Above Grade, Below Grade
New Construction N
Schools
Middle Schools Timberlane M.S.
High Schools Hvchs
School District Hopewell Valley Regional Schools
Others
Senior Community No
Tax ID 08-00602-00005
Ownership Fee Simple
SqFt Source Assessor
Special Listing Condition Standard
Read Less

Bought with Christine G Mariano • Corcoran Sawyer Smith
GET MORE INFORMATION




