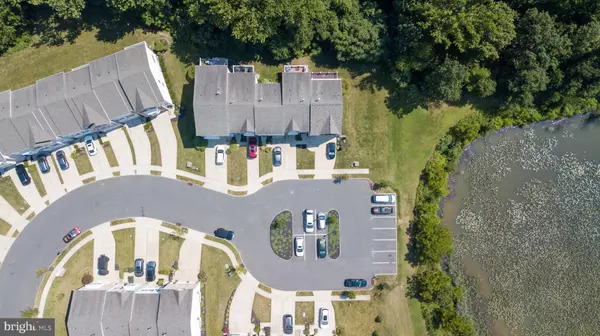For more information regarding the value of a property, please contact us for a free consultation.
631 SWEETGUM LANE Woodbury, NJ 08096
Want to know what your home might be worth? Contact us for a FREE valuation!

Our team is ready to help you sell your home for the highest possible price ASAP
Key Details
Sold Price $255,000
Property Type Townhouse
Sub Type Interior Row/Townhouse
Listing Status Sold
Purchase Type For Sale
Square Footage 1,756 sqft
Price per Sqft $145
Subdivision Villagesatwashingtsq
MLS Listing ID NJGL2003018
Sold Date 12/28/21
Style Traditional
Bedrooms 3
Full Baths 2
Half Baths 1
HOA Fees $214/mo
HOA Y/N Y
Abv Grd Liv Area 1,756
Originating Board BRIGHT
Year Built 2009
Annual Tax Amount $6,487
Tax Year 2021
Lot Dimensions 0.00 x 0.00
Property Description
Built in 2009 welcome to this fantastic townhouse in the popular Villages at Washington Square. 3 levels of home begins with a large entryway, coat closet & half bath toward a bright family room that opens to the rear patio & a treelined view. The adjacent garage takes care of storage. The 2nd floor is an open floor plan hosting the large living room with brand new carpeting as well as the eat-in kitchen including island, pantry and a wonderful second floor view ready for you to add a deck. Three bedrooms make up the 3rd floor including both full baths EACH with a tub. There's a variety of flooring throughout the home including carpet, ceramic tile, laminate & bamboo. Multiple ceiling fans, a contract with PSEG Worry Free Service that takes care of the HVAC, bi-annual duct cleaning plus professional cleaning that occurs every other Monday which has kept this property looking sharp.
Location
State NJ
County Gloucester
Area Deptford Twp (20802)
Zoning RES
Rooms
Other Rooms Living Room, Primary Bedroom, Bedroom 2, Kitchen, Bedroom 1, Other
Basement Full, Fully Finished
Interior
Interior Features Primary Bath(s), Kitchen - Island, Butlers Pantry, Ceiling Fan(s), Kitchen - Eat-In
Hot Water Natural Gas
Heating Hot Water
Cooling Central A/C, Ceiling Fan(s)
Flooring Wood, Fully Carpeted
Equipment Oven - Self Cleaning, Built-In Microwave
Fireplace N
Appliance Oven - Self Cleaning, Built-In Microwave
Heat Source Natural Gas
Laundry Lower Floor
Exterior
Exterior Feature Patio(s)
Garage Inside Access
Garage Spaces 1.0
Utilities Available Cable TV
Amenities Available Common Grounds
Waterfront N
Water Access N
Roof Type Pitched,Shingle
Accessibility None
Porch Patio(s)
Parking Type Attached Garage
Attached Garage 1
Total Parking Spaces 1
Garage Y
Building
Story 3
Sewer Public Sewer
Water Public
Architectural Style Traditional
Level or Stories 3
Additional Building Above Grade, Below Grade
New Construction N
Schools
Middle Schools Monog.
High Schools Deptford Township H.S.
School District Deptford Township Public Schools
Others
Pets Allowed Y
HOA Fee Include Common Area Maintenance,Lawn Maintenance,Snow Removal,Trash
Senior Community No
Tax ID 02-00005 44-00003-C0631
Ownership Condominium
Security Features Security System
Acceptable Financing Cash, Conventional, FHA
Listing Terms Cash, Conventional, FHA
Financing Cash,Conventional,FHA
Special Listing Condition Standard
Pets Description Dogs OK, Cats OK
Read Less

Bought with Patricia Settar • BHHS Fox & Roach-Mullica Hill South
GET MORE INFORMATION




