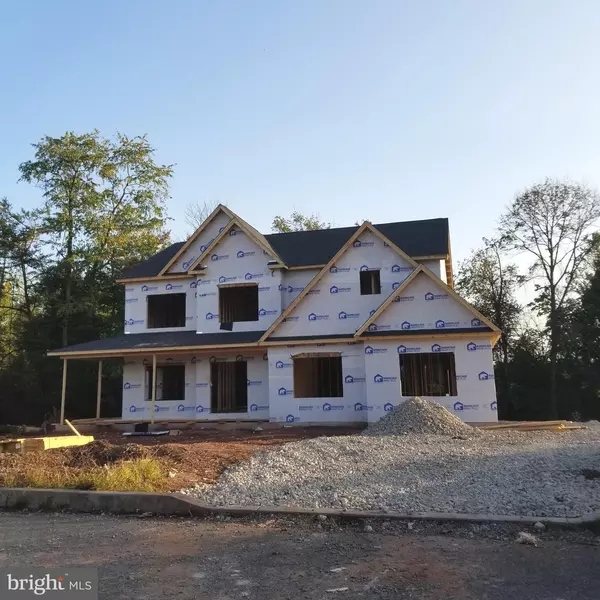For more information regarding the value of a property, please contact us for a free consultation.
LOT #9 PRINCESS CT Birdsboro, PA 19508
Want to know what your home might be worth? Contact us for a FREE valuation!

Our team is ready to help you sell your home for the highest possible price ASAP
Key Details
Sold Price $450,000
Property Type Single Family Home
Sub Type Detached
Listing Status Sold
Purchase Type For Sale
Square Footage 2,830 sqft
Price per Sqft $159
Subdivision Pineview Ridge
MLS Listing ID PABK365286
Sold Date 07/16/21
Style Colonial,Traditional
Bedrooms 4
Full Baths 2
Half Baths 1
HOA Y/N N
Abv Grd Liv Area 2,830
Originating Board BRIGHT
Annual Tax Amount $2,125
Tax Year 2020
Lot Size 0.490 Acres
Acres 0.49
Lot Dimensions 0.00 x 0.00
Property Description
New House Plan Now Available! New construction, Custom Built 2 story on a wooded lot. This home includes 4 bedrooms, 2.5 baths and a 2 car garage. Beautiful Brick front, first floor office, Eat-in Kitchen with a morning room, Great Room, first floor Laundry, Master Bedroom Suite with walk-in closet, Master Bath with Tiled Walk-in Shower and bench. Walk-Out Basement. Home to be built. Some options still able to be customized for you. 9 Building Lots available and other models to choose from. Pricing varies per house design and lot chosen. Current Taxes are based on Lot Assessment Only. Plans available upon request or bring your own!
Location
State PA
County Berks
Area Exeter Twp (10243)
Zoning RESIDENTIAL
Rooms
Other Rooms Dining Room, Primary Bedroom, Bedroom 2, Bedroom 3, Bedroom 4, Kitchen, Family Room, Basement, Office, Primary Bathroom
Basement Poured Concrete, Walkout Level
Interior
Interior Features Kitchen - Island, Dining Area, Primary Bath(s), Walk-in Closet(s), Stall Shower, Tub Shower, Floor Plan - Open, Formal/Separate Dining Room, Kitchen - Eat-In
Hot Water Electric
Heating Heat Pump(s)
Cooling Central A/C
Flooring Ceramic Tile, Vinyl, Carpet
Fireplaces Number 1
Fireplaces Type Gas/Propane
Equipment Built-In Microwave, Built-In Range, Dishwasher, Oven - Self Cleaning
Fireplace Y
Window Features Double Hung
Appliance Built-In Microwave, Built-In Range, Dishwasher, Oven - Self Cleaning
Heat Source Electric
Exterior
Garage Garage - Front Entry
Garage Spaces 2.0
Water Access N
View Trees/Woods
Roof Type Shingle,Asphalt
Accessibility None
Attached Garage 2
Total Parking Spaces 2
Garage Y
Building
Lot Description Cul-de-sac, Front Yard, SideYard(s), Trees/Wooded, Rear Yard
Story 2
Sewer Public Sewer
Water Well
Architectural Style Colonial, Traditional
Level or Stories 2
Additional Building Above Grade, Below Grade
Structure Type Dry Wall
New Construction Y
Schools
School District Exeter Township
Others
Senior Community No
Tax ID 43-5335-12-96-3506
Ownership Fee Simple
SqFt Source Estimated
Acceptable Financing Cash, Conventional, FHA, VA
Listing Terms Cash, Conventional, FHA, VA
Financing Cash,Conventional,FHA,VA
Special Listing Condition Standard
Read Less

Bought with Mary Mcnamara • Ironhorse Realty, LLC
GET MORE INFORMATION




