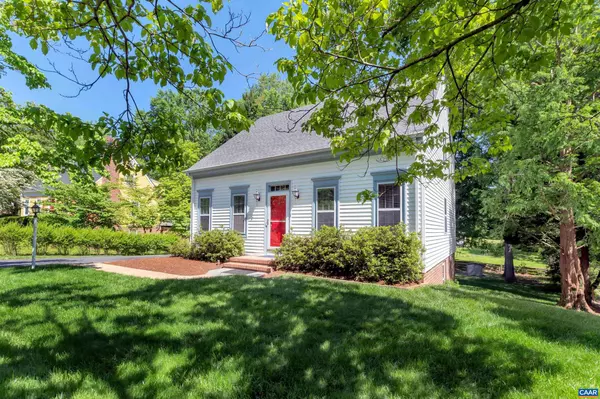For more information regarding the value of a property, please contact us for a free consultation.
1770 TINKERS COVE RD Charlottesville, VA 22911
Want to know what your home might be worth? Contact us for a FREE valuation!

Our team is ready to help you sell your home for the highest possible price ASAP
Key Details
Sold Price $451,000
Property Type Single Family Home
Sub Type Detached
Listing Status Sold
Purchase Type For Sale
Square Footage 2,242 sqft
Price per Sqft $201
Subdivision Hollymead
MLS Listing ID 631943
Sold Date 07/28/22
Style Cape Cod
Bedrooms 4
Full Baths 3
Half Baths 1
Condo Fees $53
HOA Fees $62/qua
HOA Y/N Y
Abv Grd Liv Area 1,670
Originating Board CAAR
Year Built 1983
Annual Tax Amount $3,113
Tax Year 2022
Lot Size 0.290 Acres
Acres 0.29
Property Description
Charming 4BR/3.5BA cape on finished basement w/ large fenced yard in the beloved Hollymead community. Idyllic setting on quiet neighborhood street. Just a 4 minute walk to schools, lake, running/biking trails, playgrounds & sports fields. Amazing opportunity to buy a well cared for detached home for less than the cost of many town homes. New carpeting on 2nd floor & LVT in kitchen, 1/2 bath & hall bath. Other recent updates include some fresh paint + lighting & bath fixtures. Roof replaced in '13. House replumbed (no Qest pipes). Oversized deck w/ footers in place to support future expansion. Highlights include wood flooring, tankless water heater, 2 FP, ample storage & landscaped yard backing to common area. Basement has rec room, BR & full bath - flex space ideal for a quiet office. Ting fiber optic is currently being installed.,Painted Cabinets,Fireplace in Family Room,Fireplace in Rec Room
Location
State VA
County Albemarle
Zoning PUD
Rooms
Other Rooms Living Room, Dining Room, Primary Bedroom, Kitchen, Family Room, Foyer, Recreation Room, Primary Bathroom, Full Bath, Half Bath, Additional Bedroom
Basement Fully Finished, Full, Heated, Interior Access, Outside Entrance, Walkout Level, Windows
Interior
Interior Features Breakfast Area, Pantry, Primary Bath(s)
Hot Water Tankless
Heating Heat Pump(s)
Cooling Heat Pump(s)
Flooring Carpet, Hardwood, Wood
Fireplaces Number 2
Fireplaces Type Brick, Gas/Propane
Equipment Dryer, Washer/Dryer Hookups Only, Washer, Dishwasher, Disposal, Oven/Range - Gas, Microwave, Refrigerator, Water Heater - Tankless
Fireplace Y
Appliance Dryer, Washer/Dryer Hookups Only, Washer, Dishwasher, Disposal, Oven/Range - Gas, Microwave, Refrigerator, Water Heater - Tankless
Heat Source Propane - Owned
Exterior
Exterior Feature Deck(s), Patio(s)
Fence Other, Split Rail, Partially
Amenities Available Tot Lots/Playground, Lake, Jog/Walk Path
Roof Type Composite
Accessibility None
Porch Deck(s), Patio(s)
Garage N
Building
Lot Description Landscaping
Story 2
Foundation Block
Sewer Public Sewer
Water Public
Architectural Style Cape Cod
Level or Stories 2
Additional Building Above Grade, Below Grade
Structure Type High
New Construction N
Schools
Elementary Schools Hollymead
High Schools Albemarle
School District Albemarle County Public Schools
Others
HOA Fee Include Insurance,Management,Trash
Ownership Other
Security Features Smoke Detector
Special Listing Condition Standard
Read Less

Bought with THE CROMER TEAM • NEST REALTY GROUP
GET MORE INFORMATION




