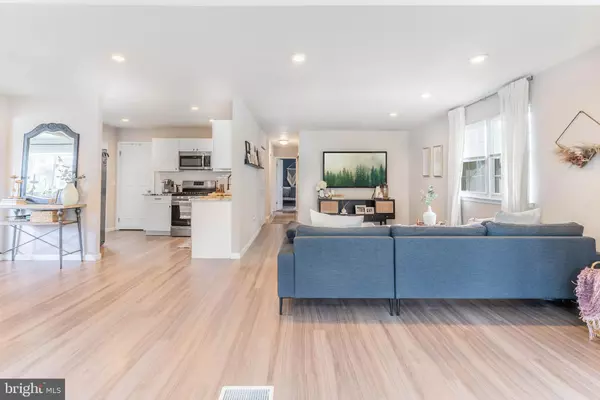For more information regarding the value of a property, please contact us for a free consultation.
121 LINCOLN AVE Mount Ephraim, NJ 08059
Want to know what your home might be worth? Contact us for a FREE valuation!

Our team is ready to help you sell your home for the highest possible price ASAP
Key Details
Sold Price $298,000
Property Type Single Family Home
Sub Type Detached
Listing Status Sold
Purchase Type For Sale
Square Footage 1,224 sqft
Price per Sqft $243
Subdivision None Available
MLS Listing ID NJCD2028154
Sold Date 08/31/22
Style Bungalow
Bedrooms 3
Full Baths 1
Half Baths 1
HOA Y/N N
Abv Grd Liv Area 1,224
Originating Board BRIGHT
Year Built 1950
Annual Tax Amount $7,276
Tax Year 2020
Lot Size 5,001 Sqft
Acres 0.11
Lot Dimensions 50.00 x 100.00
Property Description
***MULTIPLE OFFERS RECEIVED BEST & FINAL OFFERS DUE MONDAY 7/18 AT 5PM***This unexpectedly spacious, absolutely gorgeous 3 bedroom home is like something out of a design magazine, and now it's up for grabs! Bursting with curb appeal and featuring a newer concrete driveway, carefully manicured lawn, updated vinyl fencing, and custom paver walkway, the exterior of this home sets the tone for what's inside. Enter through the front door and instantly be welcomed into a beautiful open-concept design basked in natural sunlight. The uniform, neutral color palette throughout gives it a clean, polished look and allows you to finish it off with your personal style to really make it YOURS. Remodeled just a few years ago, this home features newer roof, heater, AC, hot water heater, updated baths and flooring throughout, updated windows, granite counter tops, newer cabinets (and a walk-in pantry), stainless steel appliances, main-floor laundry and much more. The well-cared for backyard is the perfect setting for those summer cookouts and year-round celebrations. The definition of turn-key! All that's left is to pack up and move in. This one is a MUST SEE in person!
Location
State NJ
County Camden
Area Mt Ephraim Boro (20425)
Zoning R
Rooms
Main Level Bedrooms 3
Interior
Interior Features Skylight(s), Upgraded Countertops, Floor Plan - Open
Hot Water Natural Gas
Heating Forced Air
Cooling Central A/C
Equipment Built-In Microwave, Built-In Range, Dishwasher, Refrigerator
Appliance Built-In Microwave, Built-In Range, Dishwasher, Refrigerator
Heat Source Natural Gas
Exterior
Waterfront N
Water Access N
Roof Type Architectural Shingle
Accessibility 2+ Access Exits
Parking Type Driveway, On Street
Garage N
Building
Story 1
Foundation Crawl Space
Sewer Public Sewer
Water Public
Architectural Style Bungalow
Level or Stories 1
Additional Building Above Grade, Below Grade
Structure Type Dry Wall,Brick
New Construction N
Schools
School District Audubon Public Schools
Others
Senior Community No
Tax ID 25-00093-00002 04
Ownership Fee Simple
SqFt Source Assessor
Acceptable Financing Cash, Conventional, FHA, VA
Listing Terms Cash, Conventional, FHA, VA
Financing Cash,Conventional,FHA,VA
Special Listing Condition Standard
Read Less

Bought with Erick Christopher Vallecillo Jr. • Keller Williams Realty - Cherry Hill
GET MORE INFORMATION




