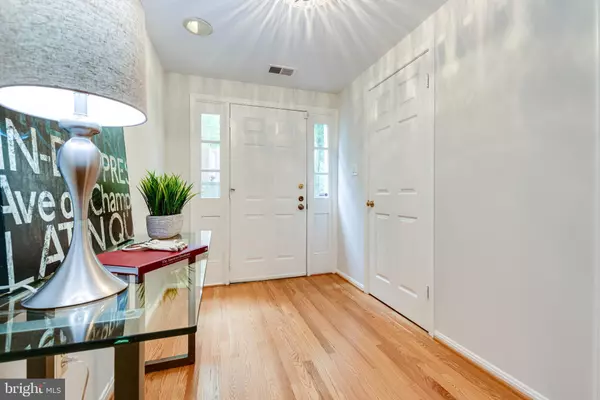For more information regarding the value of a property, please contact us for a free consultation.
5155 HERITAGE LN Alexandria, VA 22311
Want to know what your home might be worth? Contact us for a FREE valuation!

Our team is ready to help you sell your home for the highest possible price ASAP
Key Details
Sold Price $681,000
Property Type Townhouse
Sub Type End of Row/Townhouse
Listing Status Sold
Purchase Type For Sale
Square Footage 2,128 sqft
Price per Sqft $320
Subdivision Seminary Park
MLS Listing ID VAAX260216
Sold Date 07/06/21
Style Colonial
Bedrooms 3
Full Baths 2
Half Baths 2
HOA Fees $66/ann
HOA Y/N Y
Abv Grd Liv Area 2,128
Originating Board BRIGHT
Year Built 1981
Annual Tax Amount $7,009
Tax Year 2021
Lot Size 2,706 Sqft
Acres 0.06
Property Description
Best Location in Seminary Park Community. This updated sun filled end unit will check all the boxes. Surrounded by a beautiful common area, you have the feel of a single-family home. The hardwood foyer offers a nice sized coat closet and half bath. The stacked laundry is located on this level. The spacious Family Room with gas fireplace and wall of built-ins spans the width of the rear of the home with slider accessing the landscaped brick patio. One flight up, you have the main living area. This floor also has hardwood flooring. The huge Living Room is perfect for an entertainment system. Formal Dining Room is detailed with crown molding and chair rail. Get a load of this kitchen with granite countertops and subway tile backsplash. Start your day with a cup of coffee in the breakfast area, equipped with a wall of additional cabinets and pantry space. Another half bath completes this level. Follow the stairs with extra windows to the bedroom level where you find three well-appointed BRs. The Primary bedroom has a renovated bath with a frameless shower, a huge walk-in closet and a second closet. All this minutes to 395 and the Mark Center. Easy access to DC, The Pentagon, National Airport and National Landing, home of Amazon HQ2
Location
State VA
County Alexandria City
Zoning RB
Direction East
Rooms
Other Rooms Living Room, Dining Room, Primary Bedroom, Bedroom 2, Bedroom 3, Kitchen, Family Room, Foyer, Breakfast Room, Primary Bathroom, Full Bath, Half Bath
Interior
Interior Features Attic, Breakfast Area, Built-Ins, Carpet, Ceiling Fan(s), Central Vacuum, Chair Railings, Crown Moldings, Floor Plan - Traditional, Formal/Separate Dining Room, Kitchen - Eat-In, Kitchen - Table Space, Primary Bath(s), Recessed Lighting, Stall Shower, Tub Shower, Walk-in Closet(s), Wood Floors
Hot Water Natural Gas
Heating Forced Air
Cooling Ceiling Fan(s), Central A/C
Flooring Carpet, Ceramic Tile, Hardwood
Fireplaces Number 1
Fireplaces Type Brick, Fireplace - Glass Doors, Gas/Propane, Mantel(s)
Equipment Built-In Microwave, Central Vacuum, Dishwasher, Disposal, Icemaker, Refrigerator, Stove, Washer/Dryer Stacked
Fireplace Y
Window Features Double Hung
Appliance Built-In Microwave, Central Vacuum, Dishwasher, Disposal, Icemaker, Refrigerator, Stove, Washer/Dryer Stacked
Heat Source Natural Gas
Exterior
Exterior Feature Patio(s)
Garage Garage - Front Entry
Garage Spaces 1.0
Amenities Available Common Grounds
Waterfront N
Water Access N
Roof Type Asphalt,Shingle
Accessibility Level Entry - Main
Porch Patio(s)
Attached Garage 1
Total Parking Spaces 1
Garage Y
Building
Lot Description Backs - Open Common Area, Landscaping, Level, No Thru Street
Story 3
Sewer Public Sewer
Water Public
Architectural Style Colonial
Level or Stories 3
Additional Building Above Grade, Below Grade
New Construction N
Schools
Elementary Schools John Adams
Middle Schools Francis C Hammond
High Schools Alexandria City
School District Alexandria City Public Schools
Others
Pets Allowed Y
HOA Fee Include Common Area Maintenance,Lawn Maintenance,Management,Reserve Funds,Snow Removal,Trash
Senior Community No
Tax ID 010.04-10-71
Ownership Fee Simple
SqFt Source Assessor
Acceptable Financing Cash, Conventional, FHA, VA
Listing Terms Cash, Conventional, FHA, VA
Financing Cash,Conventional,FHA,VA
Special Listing Condition Standard
Pets Description No Pet Restrictions
Read Less

Bought with Frank J Schofield • Summit Realtors
GET MORE INFORMATION




