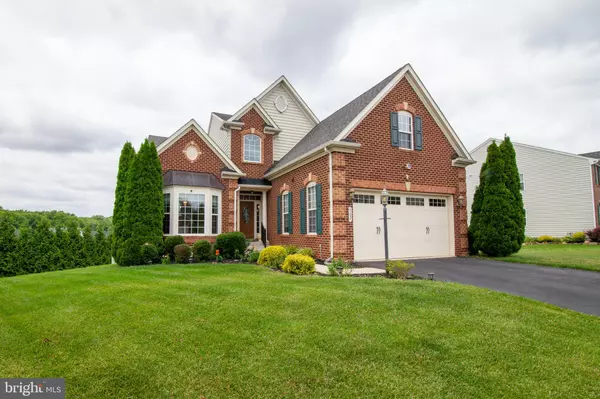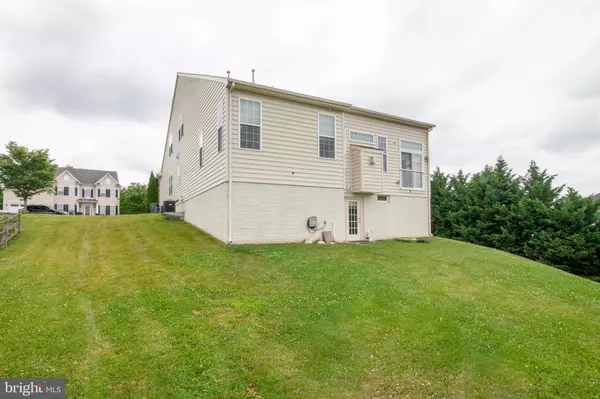For more information regarding the value of a property, please contact us for a free consultation.
702 ELOCUTIONIST WAY Havre De Grace, MD 21078
Want to know what your home might be worth? Contact us for a FREE valuation!

Our team is ready to help you sell your home for the highest possible price ASAP
Key Details
Sold Price $515,000
Property Type Single Family Home
Sub Type Detached
Listing Status Sold
Purchase Type For Sale
Square Footage 2,658 sqft
Price per Sqft $193
Subdivision The Paddocks At Bulle Rock
MLS Listing ID MDHR2013952
Sold Date 08/05/22
Style Colonial
Bedrooms 3
Full Baths 4
HOA Fees $45/mo
HOA Y/N Y
Abv Grd Liv Area 2,058
Originating Board BRIGHT
Year Built 2010
Annual Tax Amount $6,159
Tax Year 2021
Lot Size 0.419 Acres
Acres 0.42
Property Description
Light streams into NVHomes open floor plan Cavendish model with one floor living! Master with luxury bath suite and walk-in closet on the first floor. Second bedroom with attached bath also on first floor. Laundry too. Upscale kitchen with granite, stainless and 42 inch cabinets open to an eating area and great room w fireplace. Vaulted ceilings on first floor. Separate dining room w moldings and bay window. Second floor has open loft area and lower level features spacious clubroom, full bath and separate theater room. (Projector, sound system and screen are negotiable.) Walk-out to rear grounds. A lot of wonderful house here!
Location
State MD
County Harford
Zoning R
Rooms
Other Rooms Dining Room, Bedroom 2, Bedroom 3, Kitchen, Breakfast Room, Bedroom 1, Great Room, Loft, Other, Recreation Room
Basement Daylight, Full, Fully Finished, Outside Entrance
Main Level Bedrooms 2
Interior
Interior Features Bar, Breakfast Area, Carpet, Combination Kitchen/Living, Entry Level Bedroom, Family Room Off Kitchen, Floor Plan - Open, Formal/Separate Dining Room, Kitchen - Island, Pantry, Sprinkler System, Walk-in Closet(s), Window Treatments, Wood Floors
Hot Water Natural Gas
Heating Central
Cooling Central A/C
Flooring Carpet, Ceramic Tile, Hardwood
Fireplaces Number 2
Fireplaces Type Gas/Propane
Equipment Built-In Microwave, Built-In Range, Dishwasher, Disposal, Dryer, Dryer - Front Loading, Exhaust Fan, Microwave, Oven/Range - Gas, Oven - Self Cleaning, Refrigerator, Stainless Steel Appliances, Washer - Front Loading, Water Heater
Fireplace Y
Window Features Bay/Bow,Double Pane,Screens,Vinyl Clad
Appliance Built-In Microwave, Built-In Range, Dishwasher, Disposal, Dryer, Dryer - Front Loading, Exhaust Fan, Microwave, Oven/Range - Gas, Oven - Self Cleaning, Refrigerator, Stainless Steel Appliances, Washer - Front Loading, Water Heater
Heat Source Natural Gas
Laundry Main Floor
Exterior
Garage Garage - Front Entry
Garage Spaces 2.0
Utilities Available Cable TV
Waterfront N
Water Access N
Roof Type Architectural Shingle
Accessibility Level Entry - Main
Road Frontage City/County
Parking Type Attached Garage
Attached Garage 2
Total Parking Spaces 2
Garage Y
Building
Lot Description Cleared
Story 3
Foundation Slab, Permanent
Sewer Public Sewer
Water Public
Architectural Style Colonial
Level or Stories 3
Additional Building Above Grade, Below Grade
Structure Type Dry Wall,Vaulted Ceilings
New Construction N
Schools
Middle Schools Havre De Grace
High Schools Havre De Grace
School District Harford County Public Schools
Others
HOA Fee Include Common Area Maintenance
Senior Community No
Tax ID 1306078052
Ownership Fee Simple
SqFt Source Assessor
Special Listing Condition Standard
Read Less

Bought with Louis Chirgott • American Premier Realty, LLC
GET MORE INFORMATION




